Adding a branch library to a new fire station does more than maximize municipal resources; the combined Fire Station 49 and Maverick Branch Library elevates the profile of both community assets.
In line with our belief that civic buildings can be memorable and unique, we found opportunities within this municipal project to create a new community landmark. Its contemporary expression – and vital assets within – make this project a notable addition to its neighborhood.
Within the combined envelope, active rooflines and varied heights define the two facilities, while maintaining a harmonious whole. Together, large pylon elements are a gateway to the complex, and each defines its separate entry. Masonry, glazed masonry in patterns, and glazing form the shared architectural vocabulary. Generous windows throughout allow natural light into the library’s central space, as well as the fire station’s living quarters, office, and apparatus areas. The site plan locates the apparatus room for the safest views when trucks are exiting the station.
Aligned with the national trend toward building libraries as active community centers, the Maverick Branch features a robust computer lab and free WiFi, helping to bridge the digital divide. The Maury Maverick, Jr. Branch Library includes seating areas, computer area, lounge, and quiet study room, as well as public meeting space. The Library is located adjacent to and integrated with outdoor green space shaded by a grove of mature trees. Parking for the Library is in the rear of the project, minimizing impact on the street and park.
Exterior signage is intentionally scaled and designed to be part of the street elevation – and our artistic viewpoint. We incorporated public art by Henry Rayburn to the Maverick Branch façade, setting up the expectation of the next-generation library within. His playful original collage perfectly captures the vibe of this new community center.
City of San Antonio
San Antonio, Texas
Library 15,034 SF / Fire Station 9,509 SF
Completed 2006

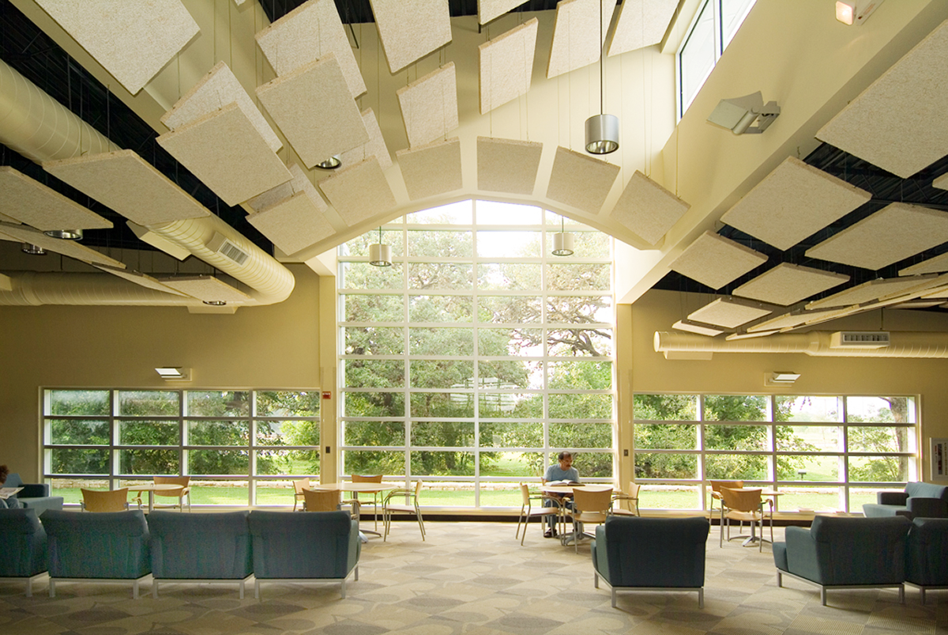
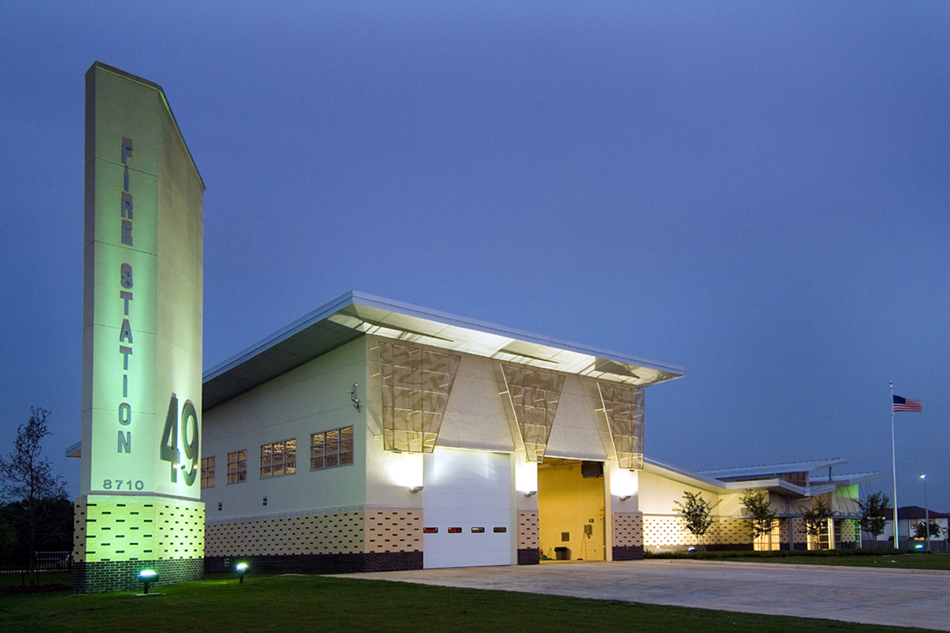
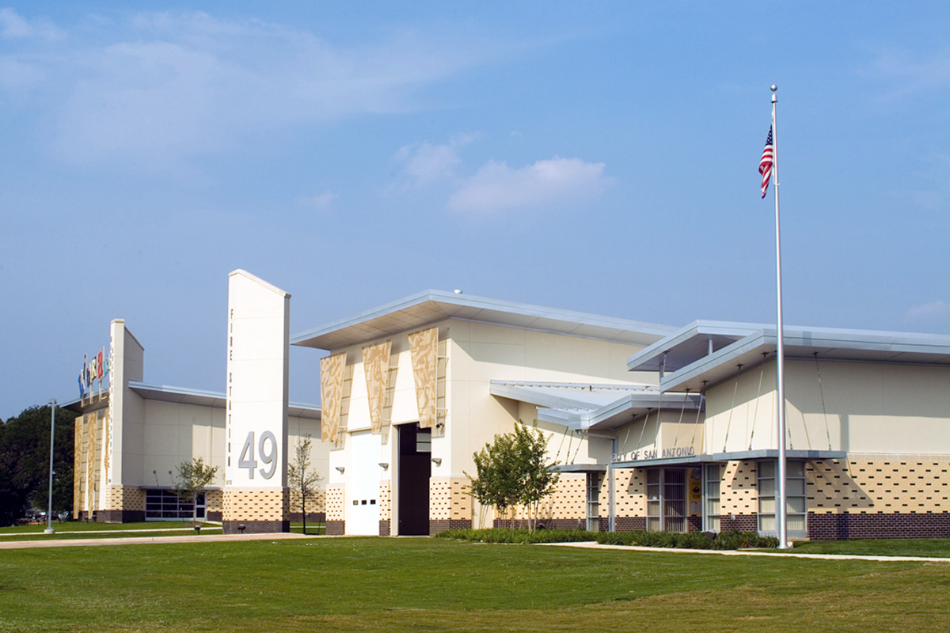
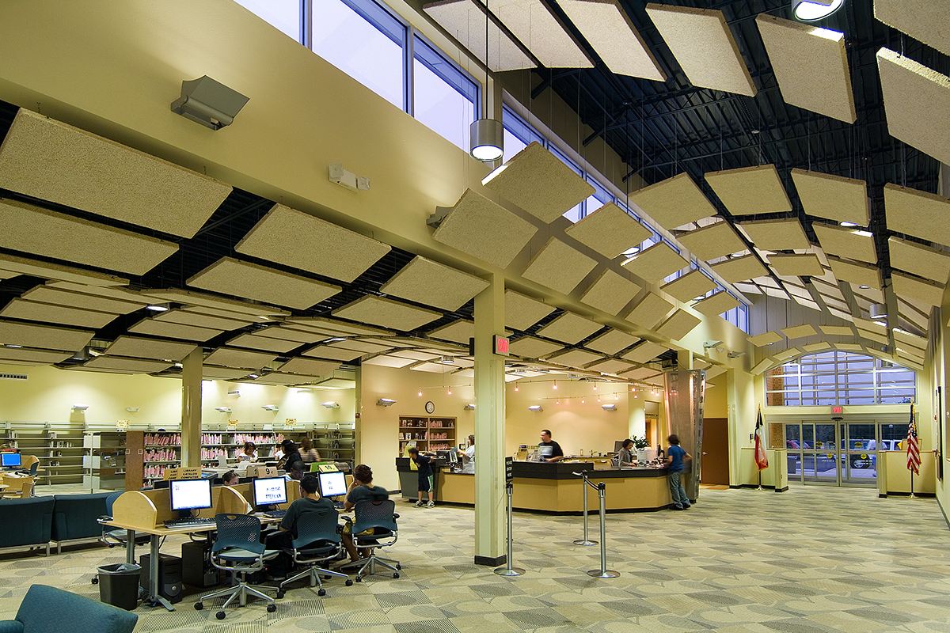
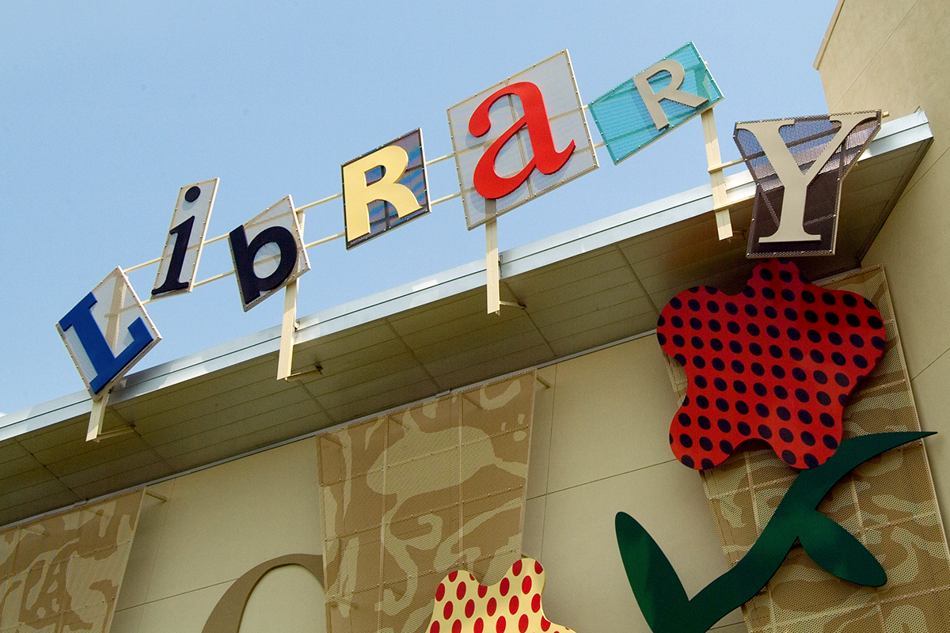
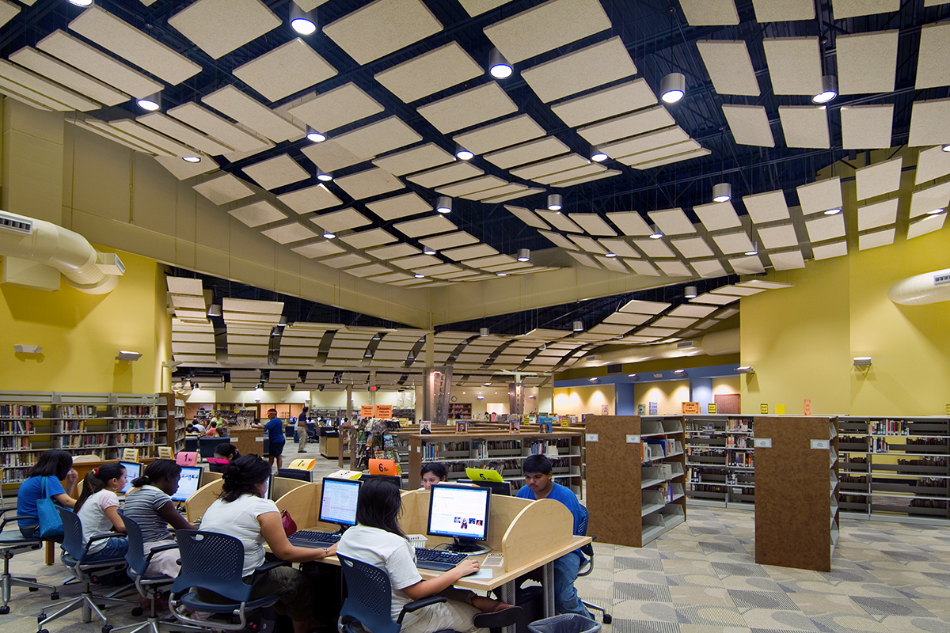
Structural | Jaster Quintanilla
MEP | Barron Engineering
Civil | Slay Engineering
Landscape | Laffoon Associates
1512 South Flores St.
San Antonio, TX 78204
210.227.2612