Our campus buildings for SST College Prep High School set the tone for innovative learning – open, airy spaces and connections to the environment encourage exploration and collaboration.
Our innovative response to a STEM campus showcases our process for actively listening and crafting responses tailored for specific programs. In approaching this cutting-edge learning facility, we addressed the dual challenges of the site – to capitalize on great views from a hilltop, capture outdoor space, and to site the campus sensitively among suburban neighbors at the same time. The resulting plan and sophisticated architectural solution create an inspiring environment for students across six grade levels to explore science, technology, engineering, and math at accelerated levels.
SST SA College Prep High School
San Antonio, Texas
86,000 SF
Completed 2021
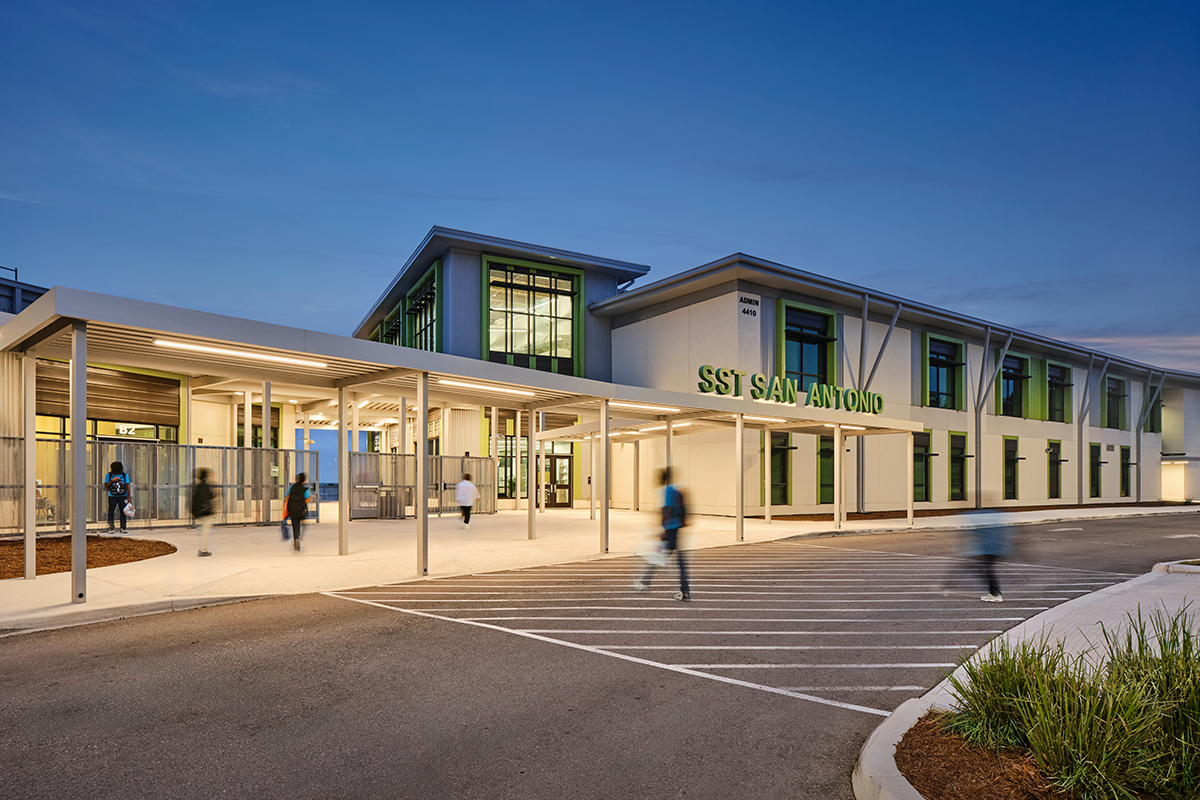
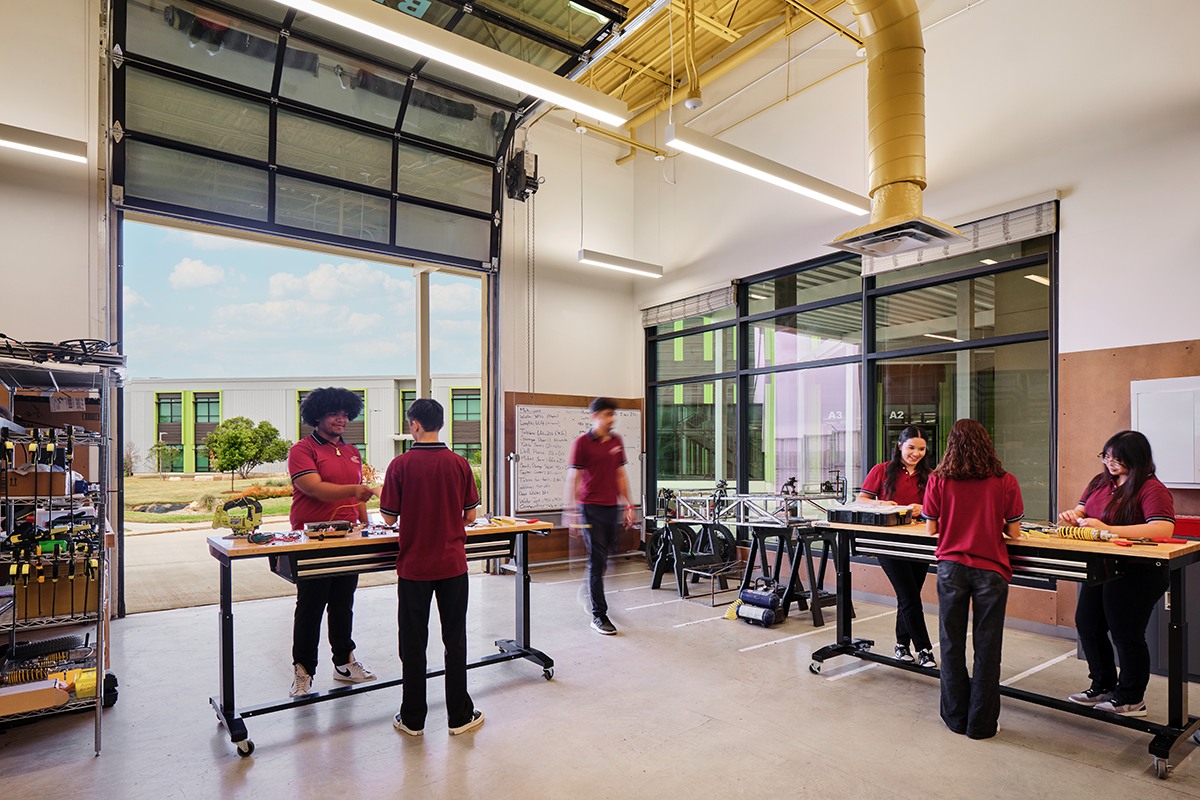
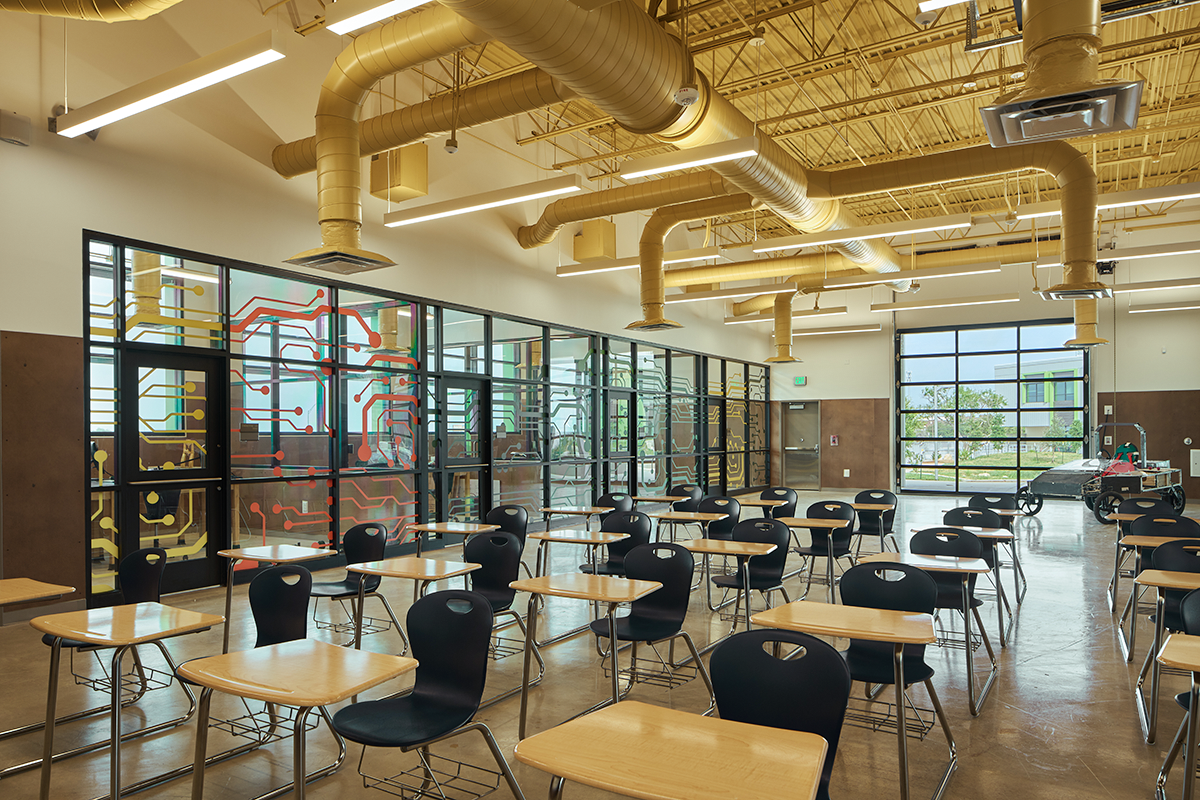
SST College Prep’s middle-through-high-school (grades 7-12) STEM campus is a vibrant, energetic environment. The campus is made up of two main buildings, Academics and Activities, connected by a breezeway. Its building envelope has two contrasting faces: the street-facing exterior facade blends harmoniously with its residential context in stucco finishes, and the inner courtyard elevations of aluminum and glass address the city skyline. The contemporary vibe of the interior façade mirrors the school’s focus on leading-edge science and technology teaching. Sheltered by the two buildings is a native-landscaped courtyard developed to expand the academic space, containing a condensate catchment system, teaching gardens, and outdoor classrooms.
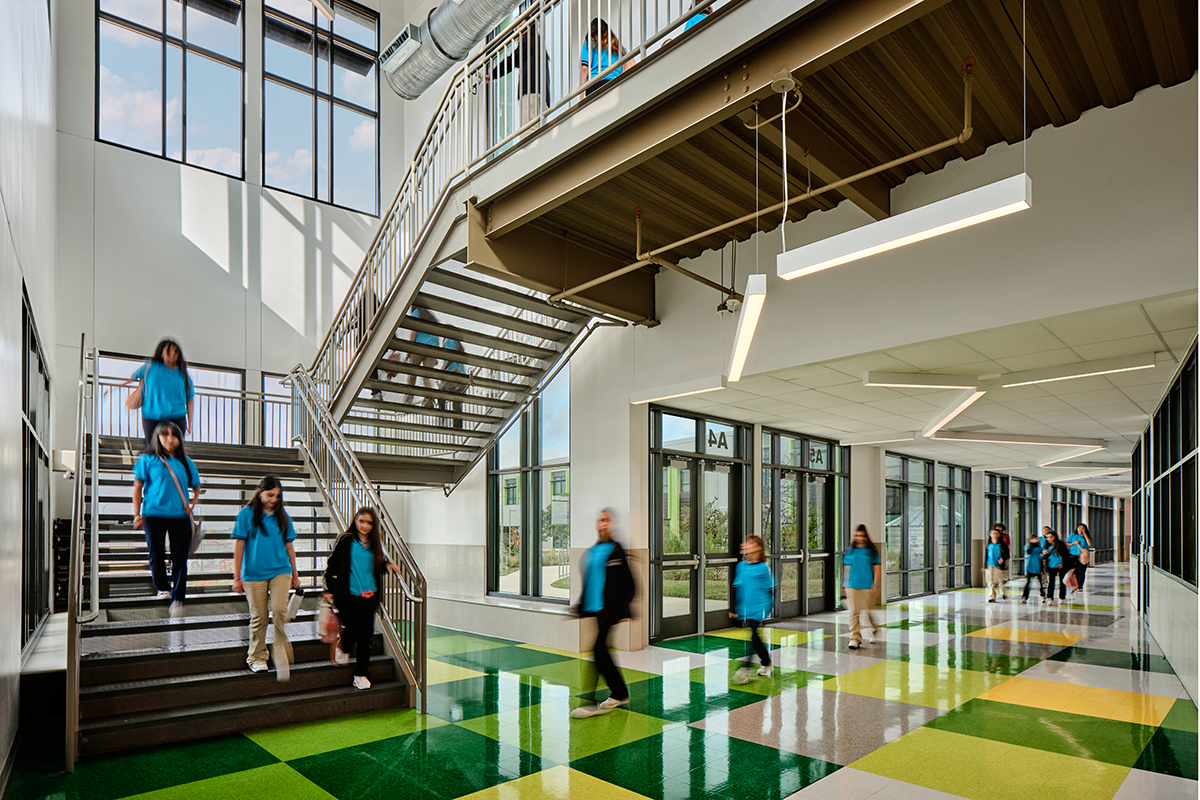
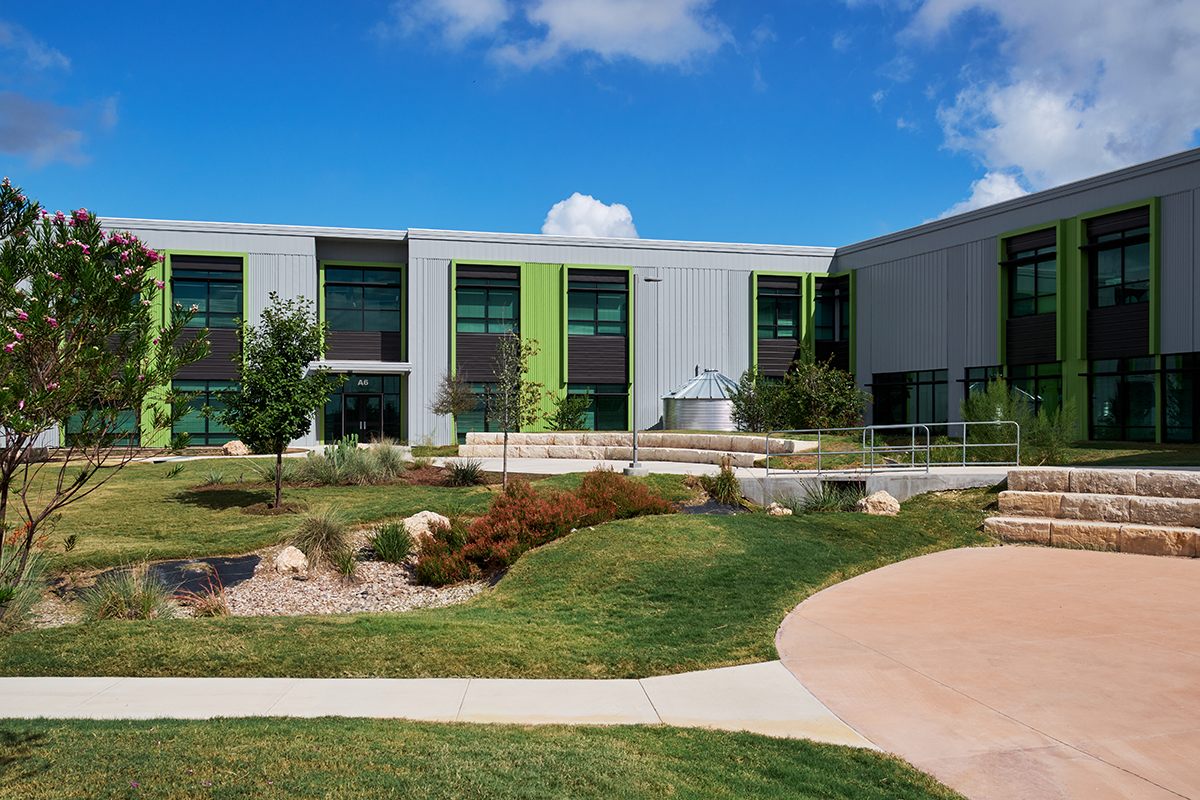
Classrooms within the two-story Academic building offer generous natural light and connecting views to the landscape. Interior corridor lighting is playfully placed to mimic molecular structures and bold color defines spaces within the whole. The Activities building contains the cafetorium, maker space, and gymnasium. In addition to their individual uses, these rooms can be joined by an operable wall to form a continuous multi-purpose space for school assemblies and large exhibitions.
Its building envelope has two contrasting faces: the street-facing exterior facade blends harmoniously with its residential context in stucco finishes, and the inner courtyard elevations of aluminum and glass address the city skyline and busy freeway. The contemporary vibe of the interior façade mirrors the school’s focus on leading-edge science and technology teaching. Sheltered by the two buildings is a native planting-landscaped courtyard developed to expand the academic space, containing a condensate catchment system, teaching gardens, and outdoor classrooms.
The maker space adds a key enrichment to STEM teaching – hands-on experimentation. The space is a two-story volume with outdoor covered patio; an overhead door allows life-sized engineering projects (such as the school’s solar car) to be moved outside for testing. Taking full advantage of the 12-acre site, the campus offers two tennis and basketball courts, a soccer field and jogging path.
The project was delivered using a fast-track process, with the entire design and construction process complete within an 18 month window.
Structural Engineer | IES
MEP | Cleary Zimmerman Engineers
Civil | CEC
Landscape | Cooper Lochte
Acoustics & A/V | WJHW