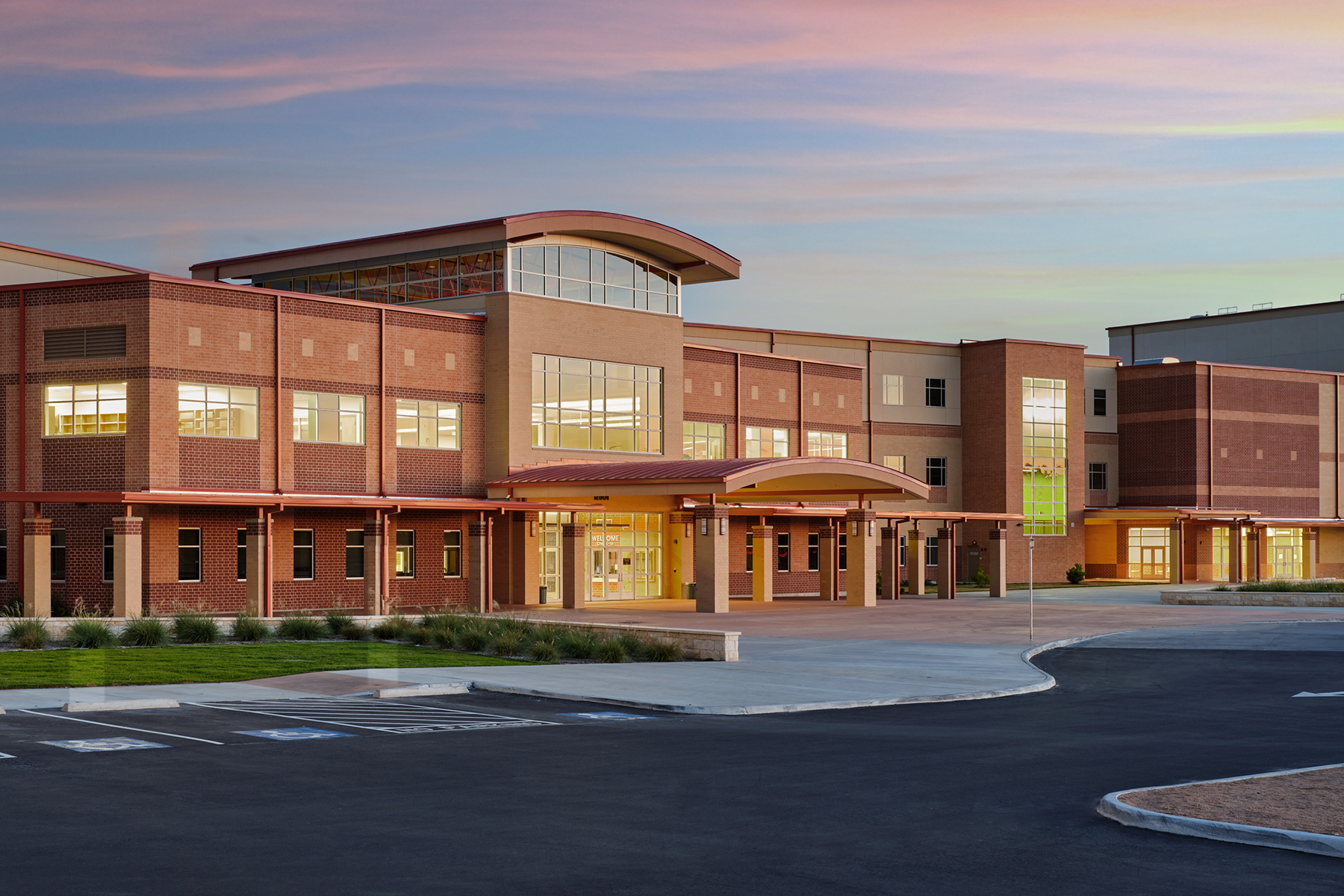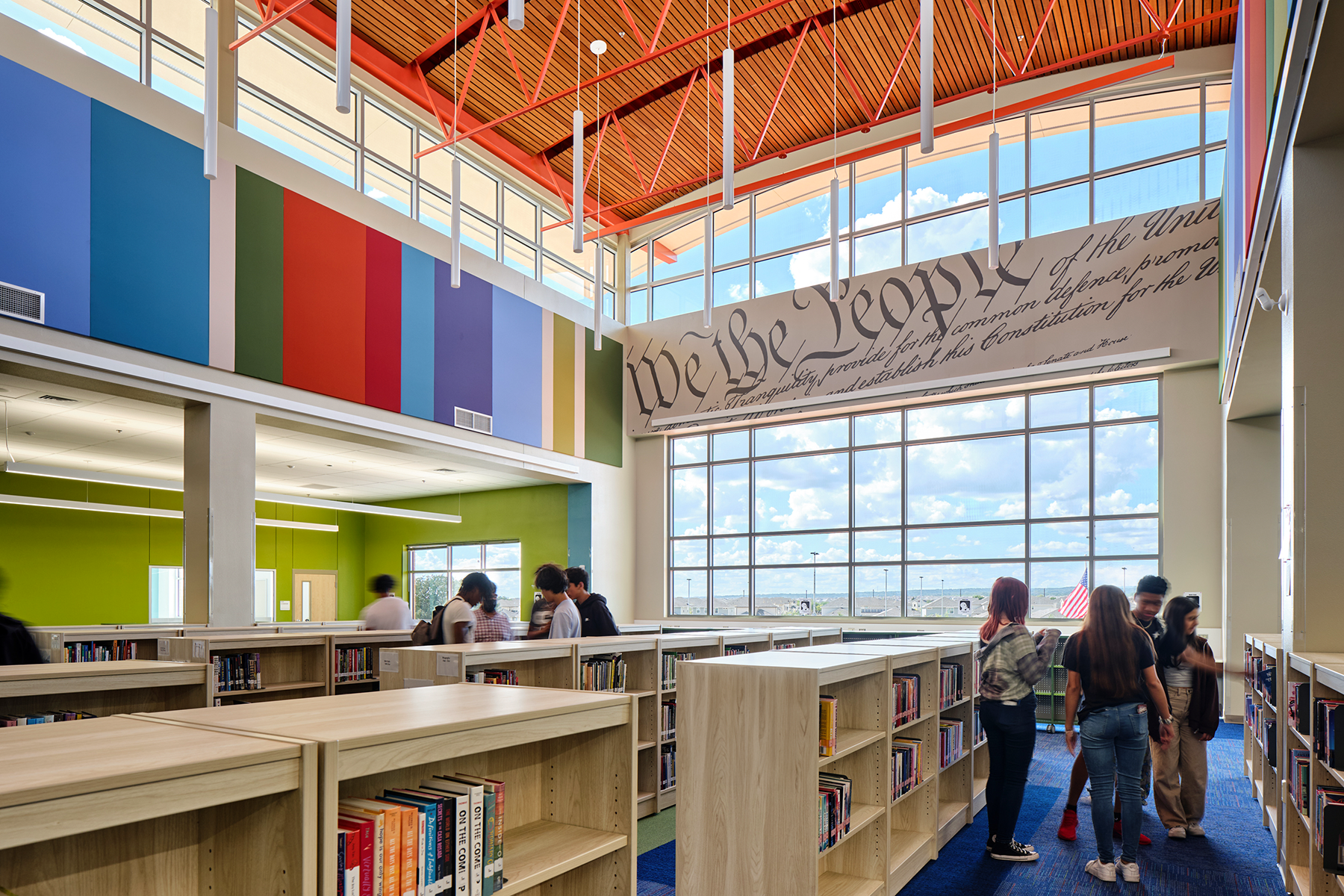Drawing colorful inspiration from the adjacent State Natural Area, a new comprehensive high school connects students with peers, staff, and place, through lively communal, outdoor, and traditional learning environments where all students can thrive.
Tucked behind residential neighborhoods within the landscape of nearby Government Canyon State Natural Area, Sonia Sotomayor High School was designed for students to connect with each other and with their natural surroundings. The building’s focal point is a communal circulation space with views through the building and to the outside. The airy interior space glows with natural daylight, and off-corridor seating niches invite spontaneous interaction. Reflecting the warm tones and palette of the surrounding landscape, the project is responsive and respectful of its place.
The site design creates multiple opportunities to connect with and experience the outdoors. We sensitively sited the building to capitalize on adjacent wooded landscape, preserving and featuring as many existing trees as possible. Two distinct semi-enclosed courtyard spaces provide a variety of places for students and staff to enjoy the outdoor environment to study, socialize, or recharge.
The impressive program for Sotomayor High School includes a 900-seat auditorium with full fly loft and telescoping orchestra pit, two sport gymnasiums and a dividable dance gym. The school features STEM (Science, Technology, Engineering and Mathematics) curricula and culinary based CTE (Career and Technical Education) programs. In addition, the facility accommodates fine arts studios, 18 science labs, visual and digital arts classrooms, and two semi-enclosed outdoor courtyards.
Beyond simply meeting programming requirements, we prioritized a sense of place and belonging through light and connection in the common areas between dedicated spaces. Color is an experiential key: the palette was inspired by natural wildlife and plants found in the vicinity, leading to wayfinding opportunities and connections back to the surrounding environment. We leaned into the idea that creating an identity for this groundbreaking new school meant that no space should feel like “any other school.”
The interior graphics, colors, and materials combine to reinforce the school’s identity and ties to its namesake, Justice Sonia Sotomayor. In maximizing every opportunity for school branding, iconic points of connection, and unparalleled views, the project has become a lively, yet nurturing learning environment. As described by the Principal Ada Bohlken, “It’s impossible to feel sad in this school.”
Northside Independent School District
San Antonio, Texas
432,000 SF
Completed 2022


Structural Engineer | RSCR, Inc.
MEP | Wallis Engineering Group
Civil | MTR Engineers
Landscape | Cooper Lochte
IT | Cleary Zimmerman
Code/Life Safety | FPCG
Foodservice | Cosper & Associates
AV & Acoustic Engineering | WJHW
1512 South Flores St.
San Antonio, TX 78204
210.227.2612