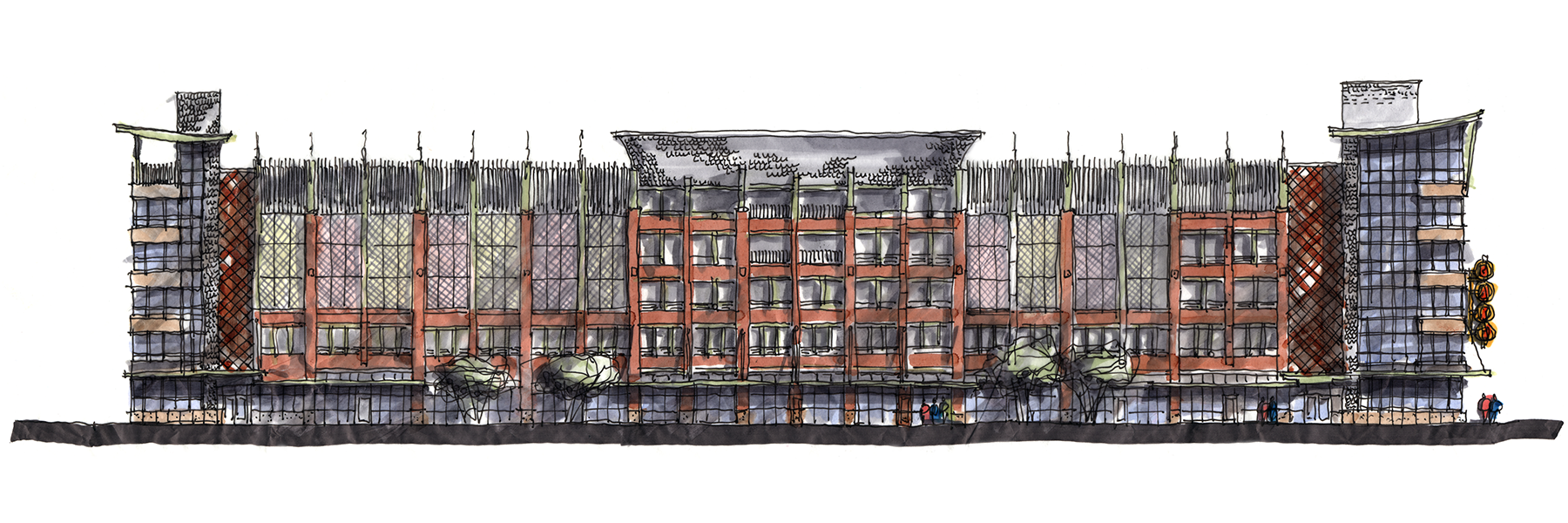St. Mary’s Street Parking Garage, completed in 2002, was a watershed project for Alamo Architects. It showcases a commitment to urban context and a skilled response to a complex program and site. The parking facility occupies a prime corner in San Antonio’s historic downtown corridor and rises to the occasion with a swaggering contemporary expression. The project scope and resonance with the public helped us reach a new level in practice. Twenty-plus years on, we believe it stands the test of time – strong tribute to founding partner and project architect Mike Lanford.
How to Hide a 6-Story Parking Garage in Plain Sight
The City’s program specified a parking deck with street-level offices and retail shops. Accordingly, the ground floor plan of the building camouflages the parking deck core with shop fronts along the St. Mary’s Street side. This articulation continues adjacent blocks’ walkable character and texture. Continuing the camouflage scheme, multi-hued punched metal panels screen views into parking levels, also diffusing car headlight glare. The Travis Street entrance is well marked with distinctive signage, and interior wayfinding integrates with a lively art intervention of giant shoes inlaid with specked terrazzo. The contemporary expression of the architecture, efficient traffic flow, and engaging wayfinding elevate the visitor experience.
Architectural elements that compose the elevations purposefully minimize the visual impact of the 6-story structure, which accommodates 750 cars. Strong horizontal elements help break down the six levels of the buildings, including horizontal canopies at the first-floor level. Vertical elements establish a bay system and a rhythm along the street, and a lively pastiche of exterior materials draws inspiration from the eclectic mix of building styles in nearby blocks. The exterior is a master class in applying off-the-shelf materials to an exuberant bespoke effect, belying the strict budget.
St. Mary’s Street Parking garage provides well-located parking, in response to the City’s initiative to revitalize downtown Houston Street, while not looking like a parking garage. Instead, it contributes a unique architecture, at home in a neighborhood of rich architectural variation.
Public Art Elevates the Visitor Experience with Lighthearted Humor
The fortuitous selection of artist Gary Sweeney offered the perfect opportunity to inject lighthearted humor into a civic building. Gary’s many fans recognize his often-ironic humor, always delivered with a wink. Local artisans Venice Art Terrazzo rendered his series of retro-chic shoes in terrazzo tile for level markers. Shoes and whimsical messages in cutout letters are collaged into a whimsical terrazzo and metal inset floor installation at the lobby level. For our money, Sweeney’s shoes worked much better than color-coding for wayfinding – when it’s time to find the car, most of us easily retain “the cute flip-flops level,” but, “the blue floor?” Not so much…
Primary photography, Paul Bardagjy
Client | City of San Antonio
Size | 330,000 SF / 750 cars
Completed | 2002
Construction Cost | $8.3M

Structural and Civil Engineering | IES
MEP | Barron Engineering
Landscape Architecture | Laffoon Associates
Parking/Traffic | DeShazo Group
Cost Estimation | Project Cost Resources
Public Artist | Gary Sweeney
Terrazzo | Venice Art Terrazzo
Signage | Jenny McChesney, Zeitgraph, Inc.
March 2002 | Texas Architect, “Fancy Footwork,”
2004 | Downtown’s BEST Award, Downtown Alliance San Antonio
2004 | AIA San Antonio, Mayor’s Choice Award, ‘In Recognition of Outstanding Architectural Design and Achievement’