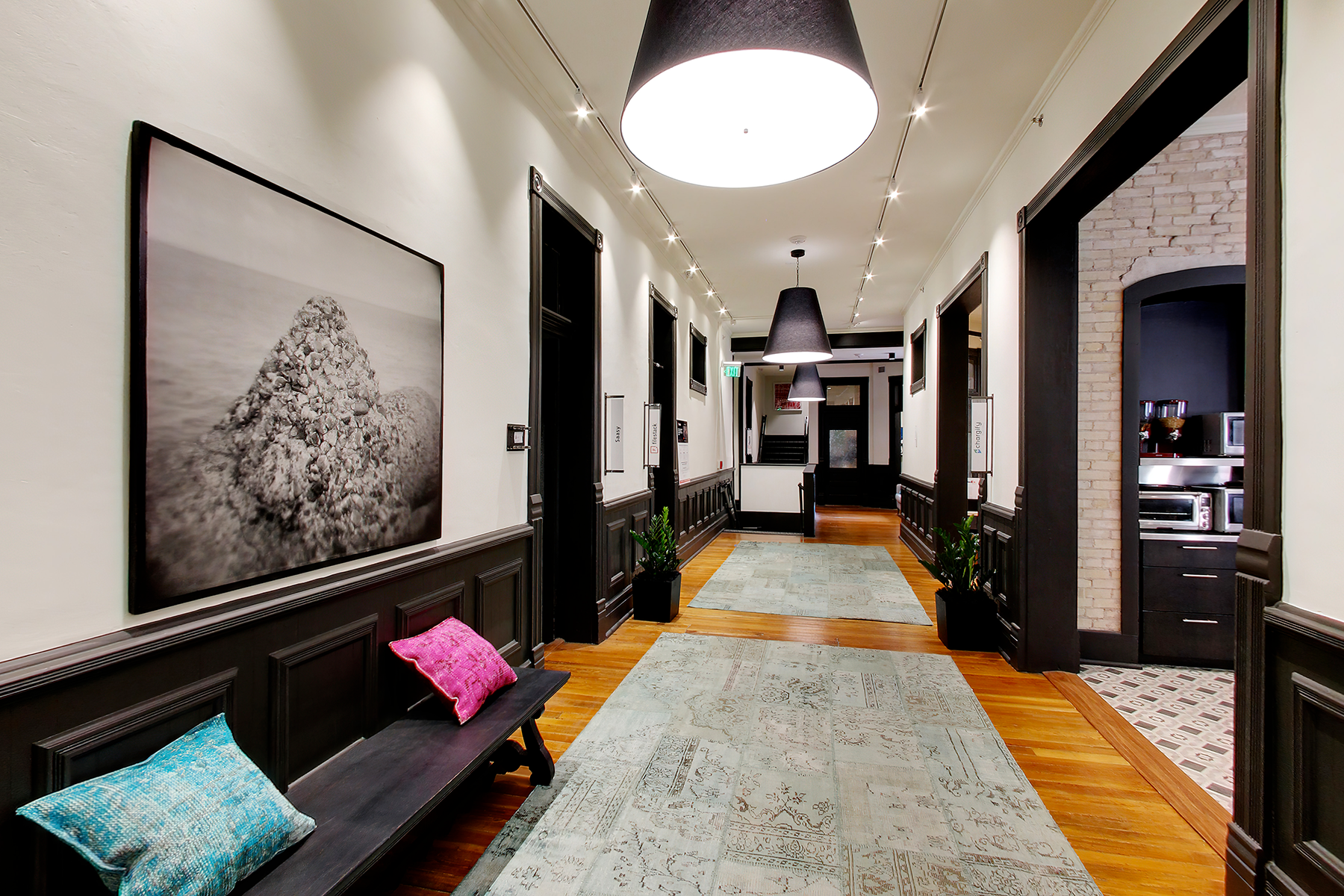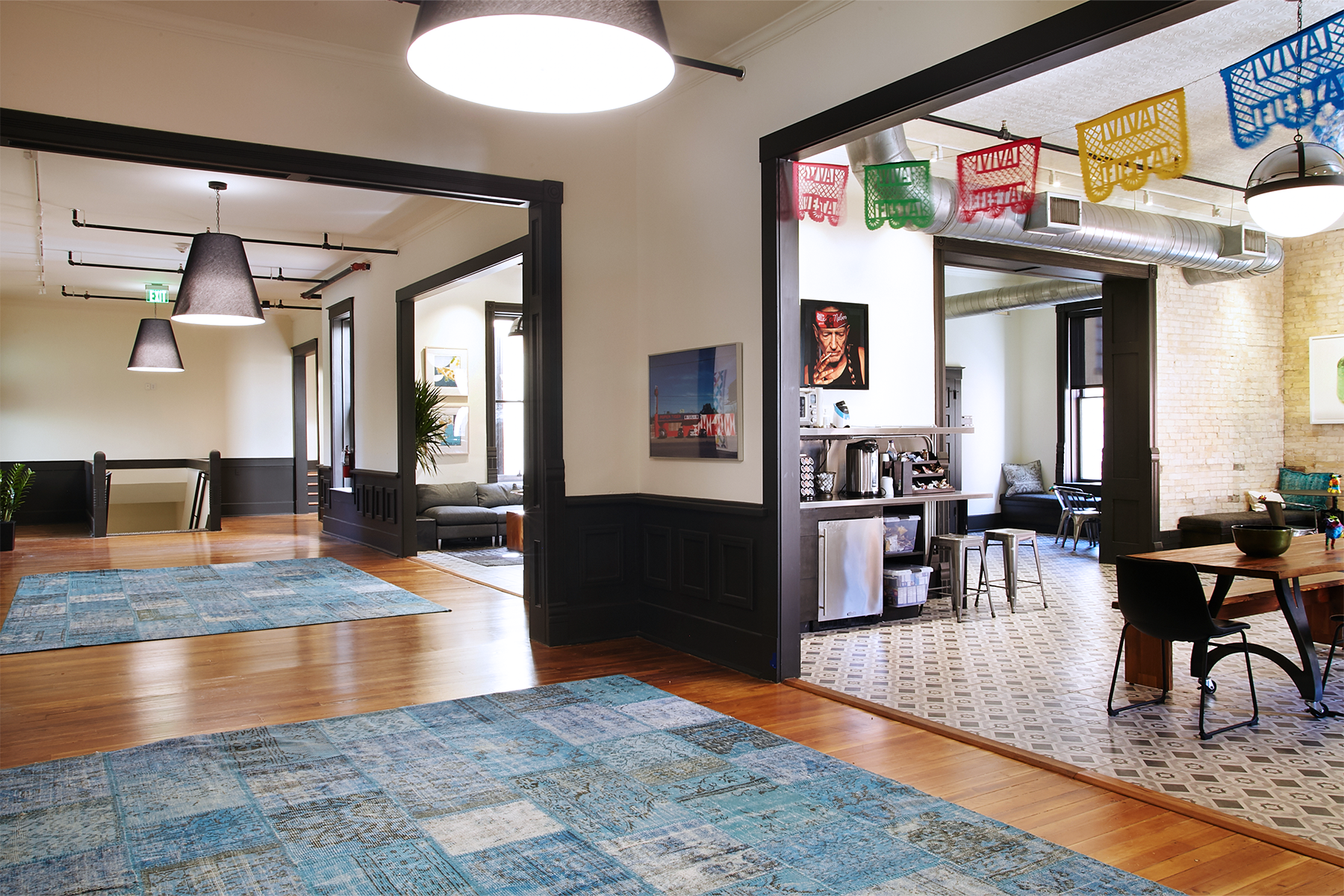Our headquarters for tech investment firm Scaleworks plays historic charm against contemporary polish.
A backdrop of historically significant buildings gives San Antonio’s downtown tech corridor a unique and notable character, contrasting old and new. Case in point, our adaptation of the former Savoy Hotel into new office spaces. As a project in two parts, our architectural renovation of the Savoy Hotel buildings prioritized the integrity of the envelope, and our interior adaptation for Scaleworks creates a modern workplace within a legacy setting.
Tech financial firm Scaleworks occupies the two upper floors of three separate buildings from the late 1800s that were combined to create the Hotel Savoy in 1912. The renovation of the Savoy preserves distinctive architectural features of an Alfred Giles structure within the combined buildings. Our restoration includes exterior architectural details and interior elements such as trim, wainscoting, and exposed brick; keystones anchoring the building to its historical origins.
In design for Scaleworks’ upper floor office suite, our interiors team optimized flexible space utilization. The neutral color palette adds a respectful sophistication, allowing historic building materials to shine, adding texture and warmth. This intentional choice contributes to a visually cohesive workspace and reflects Scaleworks’ bias toward authenticity. Here, as in each workplace project, we leveraged opportunities for adaptability, and prioritized human well-being.
Alamo Architects has a long track record with preservation of historic structures, starting with our very first marquee project as a firm: the relocation, restoration, and expansion of The Fairmount Hotel in 1986. The enthusiastic community support for the Fairmount project reinforced our own viewpoint that a community’s legacy buildings, and the history around them, are worth preserving. In our preservation work on the revitalized Savoy Hotel, we maintain our ongoing commitment to the creative preservation of our vibrant downtown historic fabric.
Weston Urban
San Antonio, Texas
35,000 SF
Completed 2017



Structural | IES
MEP | Energy Squared, LLC
Historic Preservation | Post Oak Preservation Solutions
Code/Life Safety | Fire Protection Consulting Group, LLC