A new fine arts facility parlays reinvestment in a legacy campus into a competitive edge for Northside Independent School District.
“Extracurricular activities absolutely help to engage students in school,” notes Jerry Lammers, partner in charge for the John Jay High School Fine Arts Facility. “Northside ISD has strategically re-invested in arts facilities on its older campuses, both to achieve parity among its schools, and to help NISD compare favorably with charter schools and other private options.”
The John Jay Fine Arts Facility is the high school’s new academic hub for performing and visual arts. Contemporary architecture programmed to support arts activity sets the stage for a vibrant, culturally rich curriculum. The attractive new facility is already home to cherished, award-winning programs: Mustang marching band, jazz band, classical orchestra, and mariachi orchestra.
Funded by a 2018 bond issue, the facility represents a significant re-investment by NISD in an older campus, balancing fine arts resources within the District. The new, 65,000 SF building replaces a legacy facility on campus, and is nearly twice the older building’s footprint. Alamo has led four renovations and additions at John Jay High School (built 1967) since 2001, and we are currently developing a Science & Engineering Academy that will also support CTE classrooms and the JROTC program.
Facility highlights:
Auditorium: The centerpiece of the fine arts facility, the Auditorium anchors a prominent corner of campus. According to project architect Glenn McGuyre, “Our design thinking behind the exterior elevation, wrapped in royal blue metal panels, is that it suggests the dramatic effect of the Auditorium’s curtain before a performance.” The entry lobby’s tall interior volume, lit in evening hours by elegant downlights, completes the metaphor with its theatrical glow.
Glenn adds, “Functionally, the auditorium offers a wealth of options – concerts, plays, musicals, choral recitals and pep rallies will each showcase equally well.” Inside, the 900-seat auditorium is engineered for performance: the hall is equipped with theater-grade sound and professional lighting, and the proscenium stage has a mechanically operated orchestra pit. The full-height fly loft houses curtains, scenery, projection screen and stage lighting. Acoustical panels frame the space, optimizing sound quality for both performers and audience.
Performance Classrooms: Acoustically balanced and sound-isolated classrooms give students and instructors ideal settings for ensemble practice. Choir, classical orchestra, and mariachi each have home classrooms and faculty offices. The largest program, marching band has two dedicated band halls, as well as a faculty office and extensive instrument storage. A small ensemble and individual practice rooms are adjacent to the band hall suite.
Black Box Theater Classroom: Stepping into this classroom, you are already on stage. Modeled after professional black box theaters, the classroom is ringed by offstage space camouflaged by black curtains. The suspended lighting grid and sound system are operated from a control booth. This flexible theater space is designed to give students space to explore dramatic storytelling, and to get hands-on experience with the workings of a real theater.
Visual Arts Classrooms Three visual arts classrooms are strategically located together at the courtyard to capture natural light. These lofty, generous spaces foster creativity in students of all art making abilities, including those pursuing college credit in AP classes. The well-resourced visual arts classroom suite adjoins the Arts Patio – informal gathering space in central courtyard, shaded by mature native live oaks.
Fine Arts Facilities at NISD: Evolving with Trends The bold architectural statement created by the new John Jay Fine Arts facility reflects national trends in design for schools. Additionally, prior to this project, Alamo Architects assisted the NISD facilities management administration in a major update of architectural standards for the District’s fine arts facilities – incorporating insights gained during our design of the Sonia Sotomayor High School campus, which includes a fine arts facility of similar scope.
Our architectural work with NISD spans more than two decades, and includes four fine arts facilities: Sonia Sotomayor High School, Oliver W. Holmes High School, John Jay High School, and Thomas C. Clark High School, currently in progress.
Northside ISD, San Antonio, Texas
Construction Cost | $47.1M
Completion | March 2024
65,000 SF new; 16,250 SF renovation
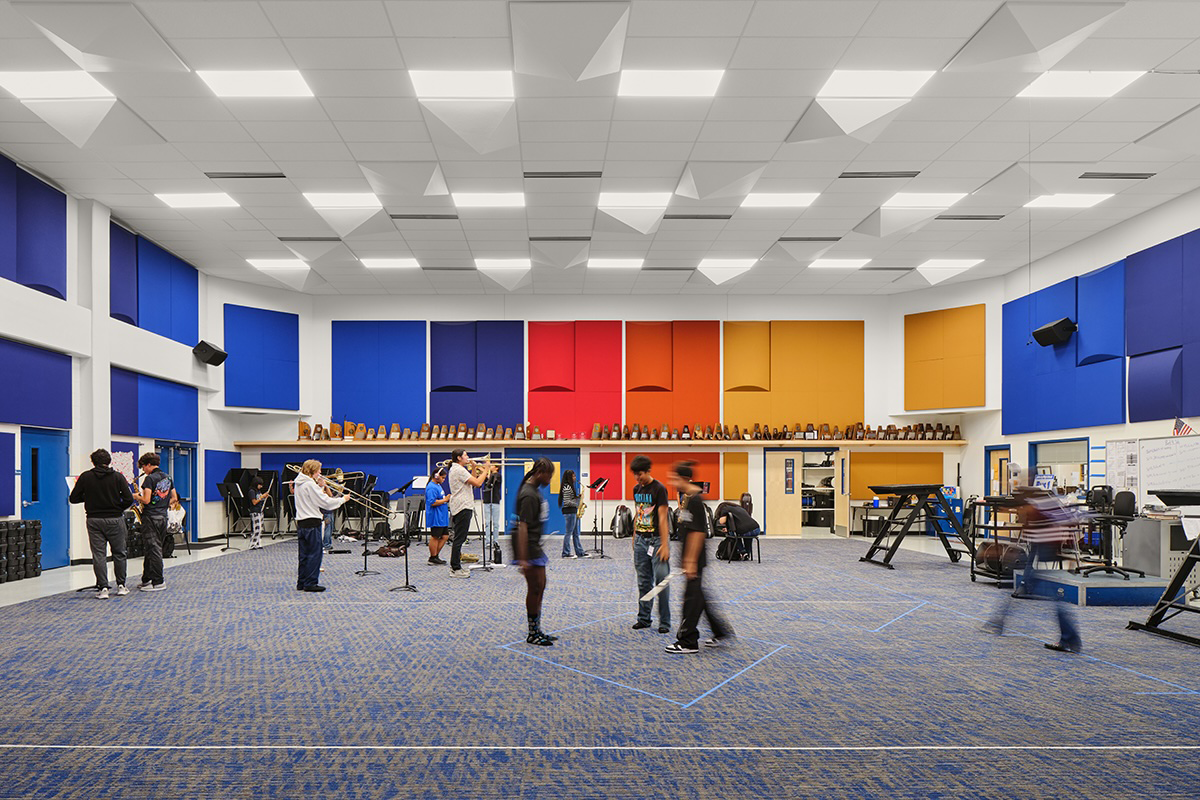
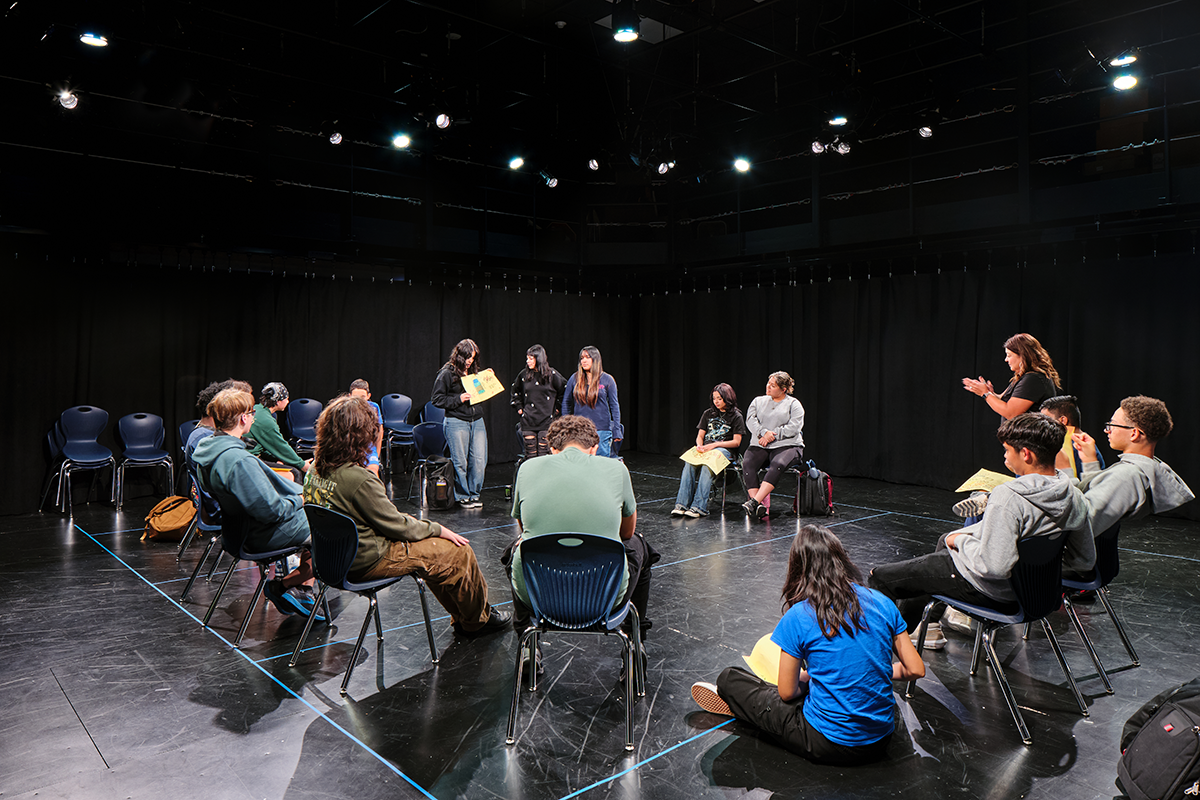
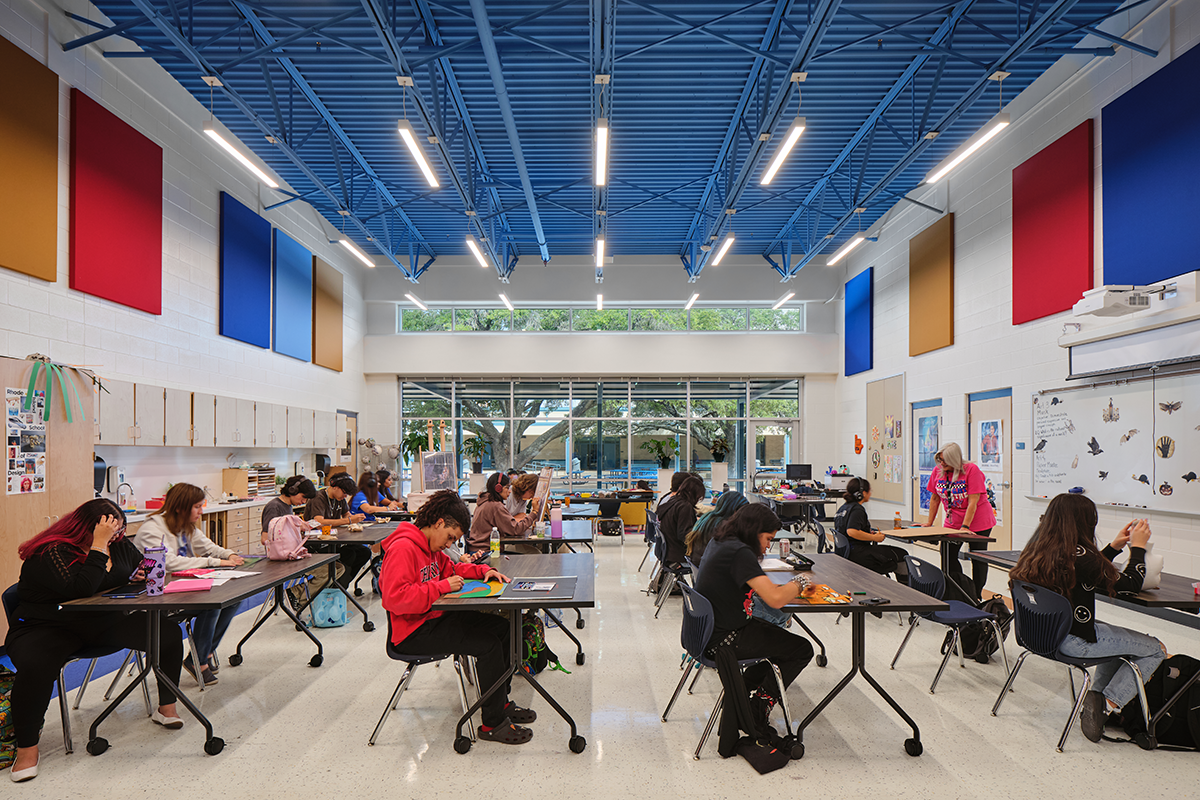
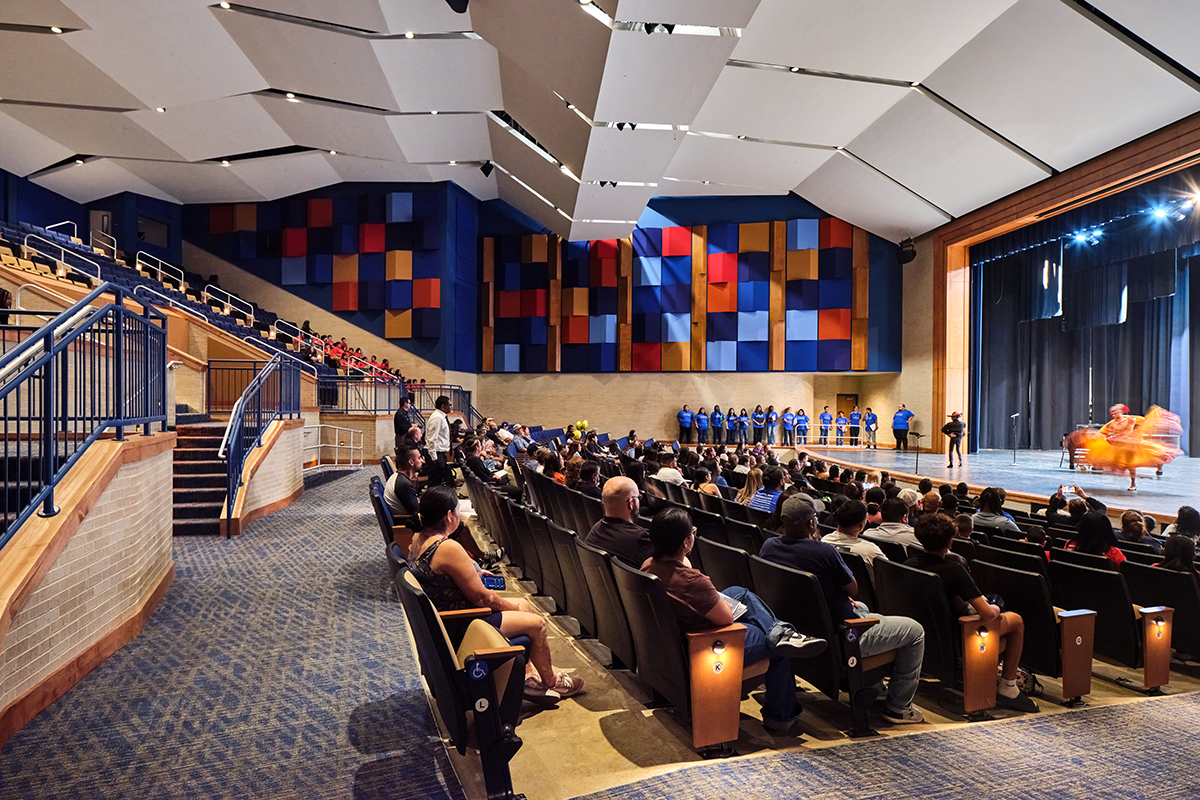
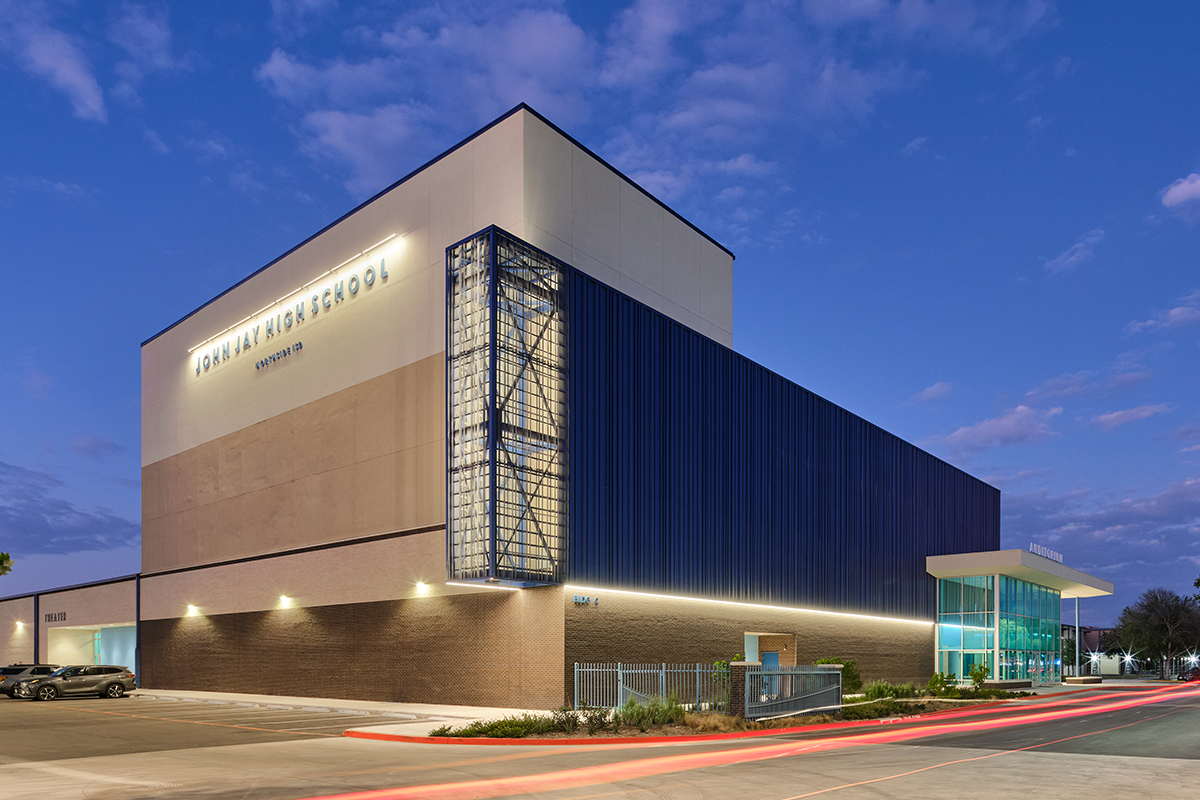
Structural | RSCR
MEP | DBR
Civil | MTR
Landscape Architect | Cooper-Lochte
Code/Life Safety | Fire Protection Consult. Grp
Acoustics/Theatrical | WJHW
IT/Technology | COMBS
Roofing | Hollon Cannon Group
1512 South Flores St.
San Antonio, TX 78204
210.227.2612