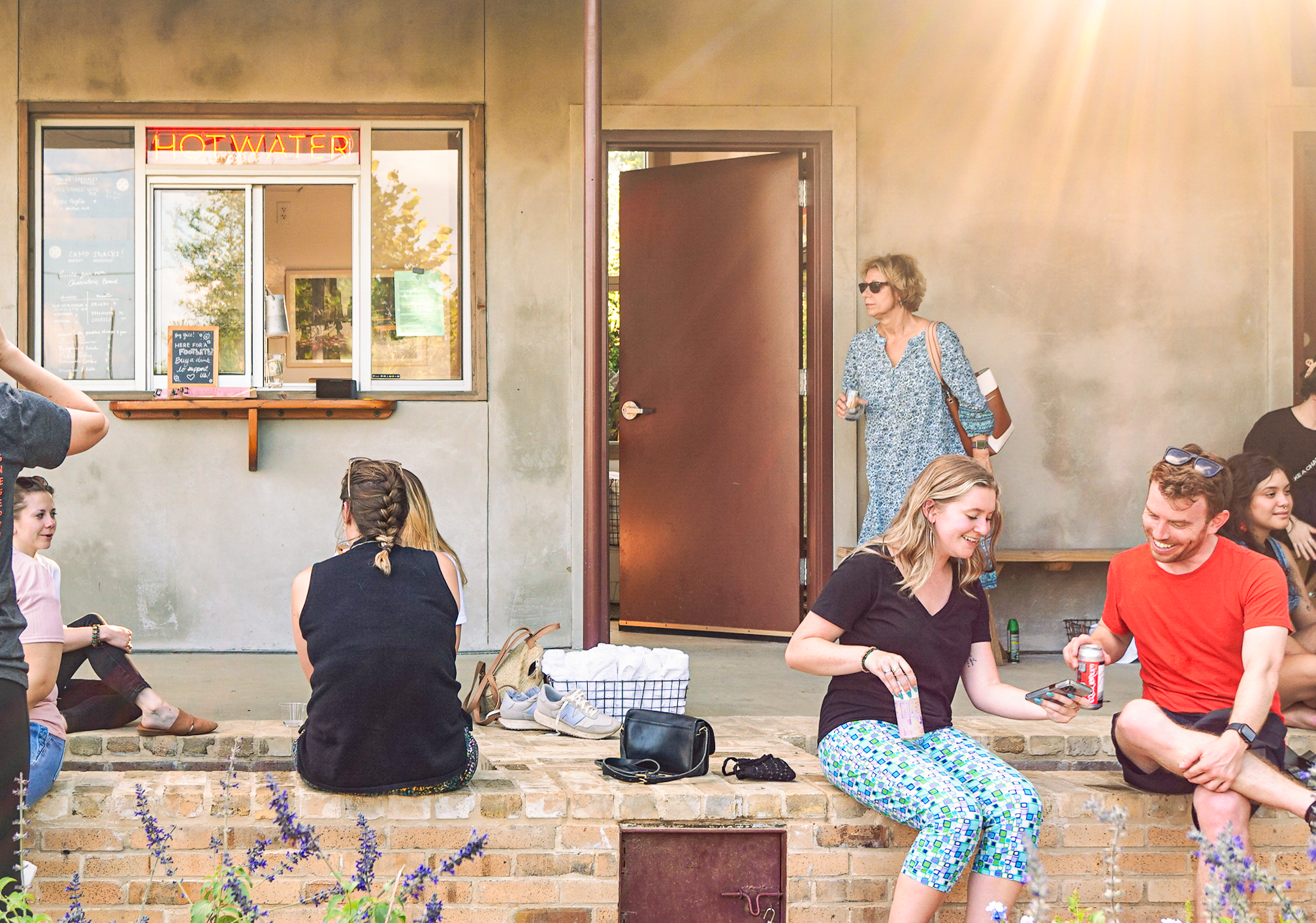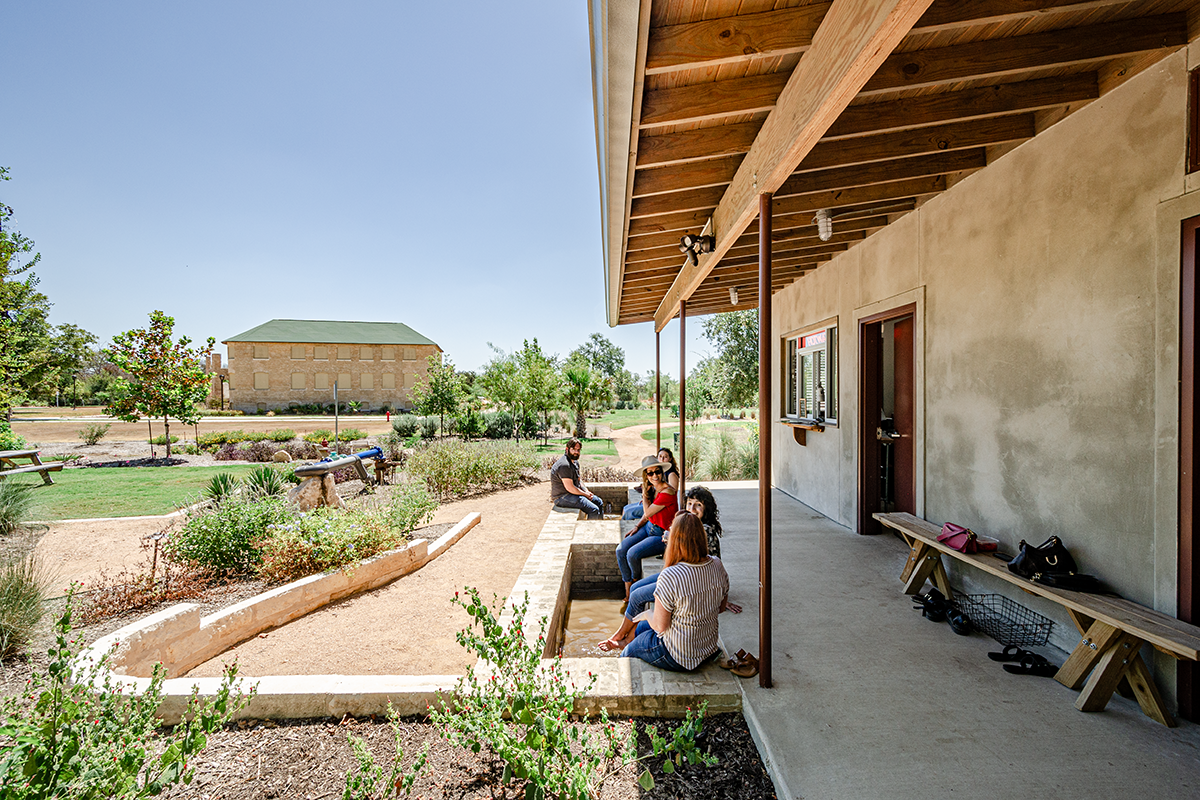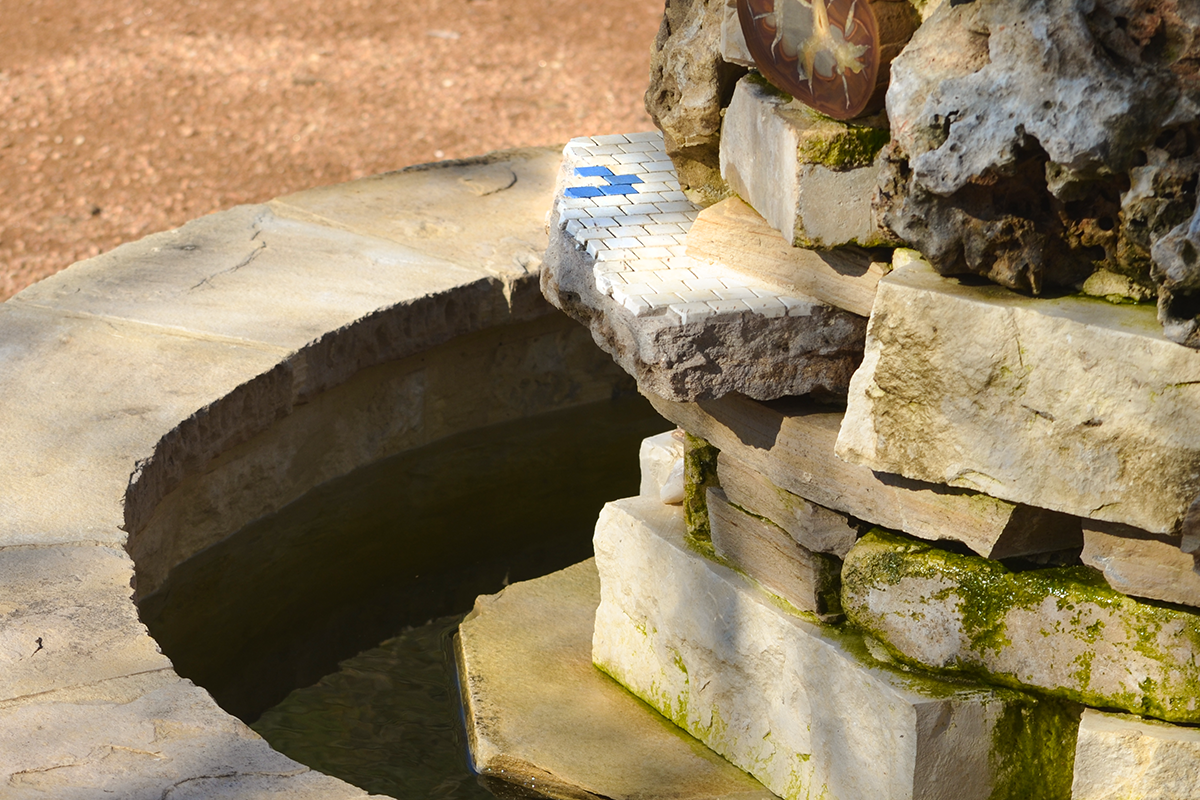Camp Hot Wells is a “campground” of structures organized around hot spring spa soaking and socializing. We are intrigued by the juxtaposition between the adjacent ruin site of a bygone playground of the wealthy, and creation of a new, inclusive gathering space for casual socializing and spa soaking – tapping the very same aquifer.
A guiding aesthetic at Camp Hot Wells is impermanence, like tents pitched in a campground. We borrow the pared-down vernacular of South Texas farm structures to achieve a visual lightness and rustic character. Natural materials, subtle color, and low, angled roof profiles help the compound settle into the local riparian landscape.
Designed to “sit lightly on the land,” Camp Hot Wells’ architecture fosters a sense of community, rooted in love of place. The pared-down aesthetic goes hand in hand with sustainability best practices. We sited individual structures to conserve heritage trees and shade. Site excavation was limited. Helical screw piers allow the buildings to be removed in the future, leaving the landscape minimally altered. Runoff is effectively contained with permeable surfaces, lessening impact on the San Antonio River. Deep porch overhangs add shade; native plants support pollinators and wildlife.
For complete context, Camp Hot Wells is adjacent to the heritage site, Hot Wells at Bexar County Park. Engaged by Bexar County Parks and Recreation in 2012, Alamo Architects led the preservation and transformation of the derelict Hot Wells Resort ruin site into a new, accessible public park, dedicated in 2019. The Park is also a trailhead along the Mission Reach of the San Antonio River Walk.
A continuity of place: The timeline of the Hot Wells site originates in 1901 with the opening of Hot Wells Hotel, built by wealthy local brewer Otto Koehler. The luxury hotel and bathhouse were an immediate hit with celebrities and wealthy locals, who arrived by train, car, and streetcar. Unfortunately, the advent of Prohibition in 1920 foretold disaster for the resort, which closed in 1921. The hotel building (a school at the time) was destroyed by fire in 1925, but the bathhouse continued to operate with a tourist court until the late 1970s.
By the mid 1980s, the resort was abandoned, and a fire severely damaged the wood structure of the Bathhouse. Restoration to stabilize the ruins began in 2013, and the original well was capped in 2014. The Hot Wells heritage park was dedicated in 2019, and a new well was dug for Camp Hot Wells to tap the very same underground aquifer – each project creating a meaningful continuity.
Client | James Lifshutz Companies
Camp Hot Wells | 2023
15-acre woodland site
South San Antonio, adjacent to the San Antonio River Walk, Mission Reach



Civil Engineering | WGI, Inc.
Landscape | MP Studio Landscape Architecture
Structural Engineering | Stephen Cook
1512 South Flores St.
San Antonio, TX 78204
210.227.2612