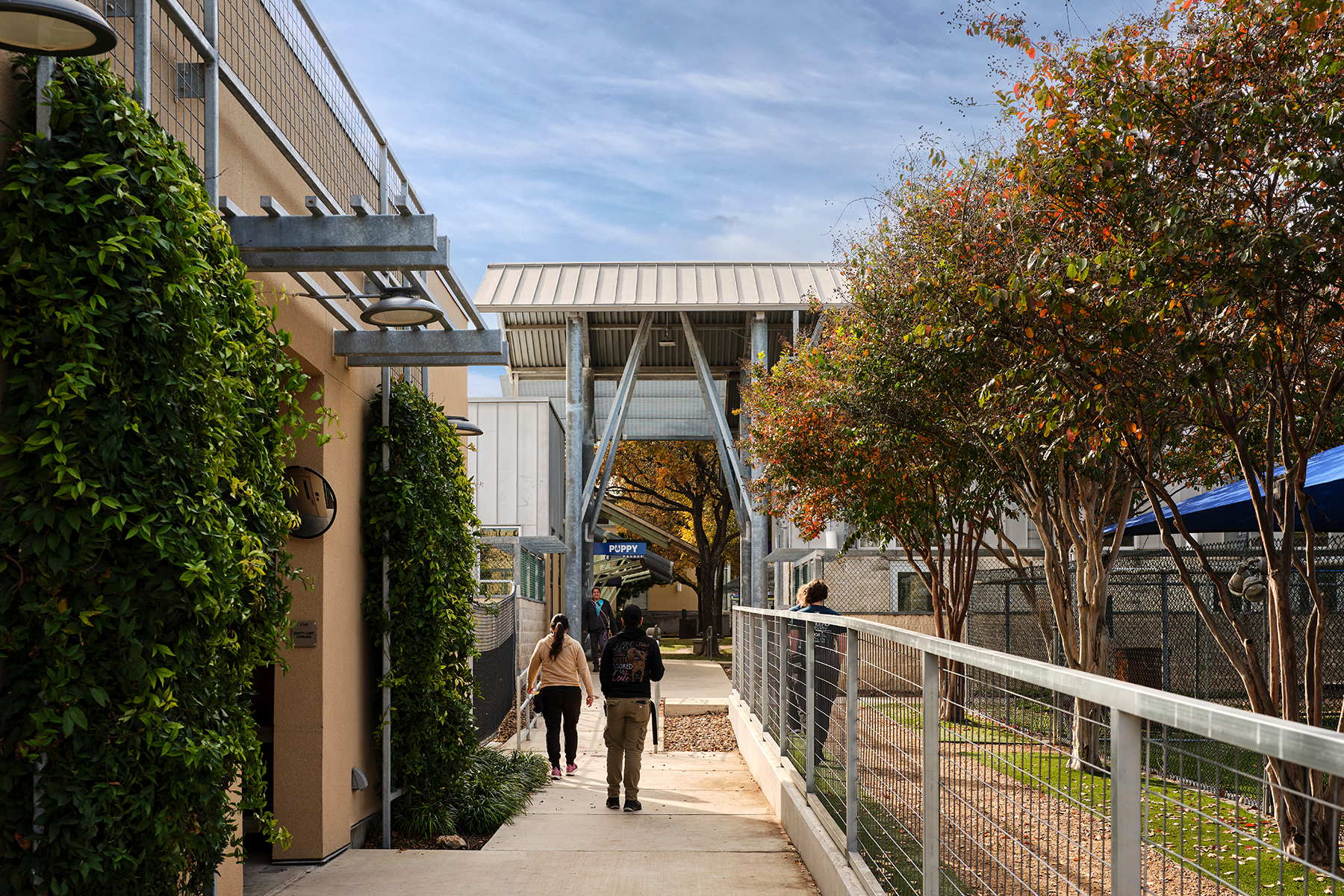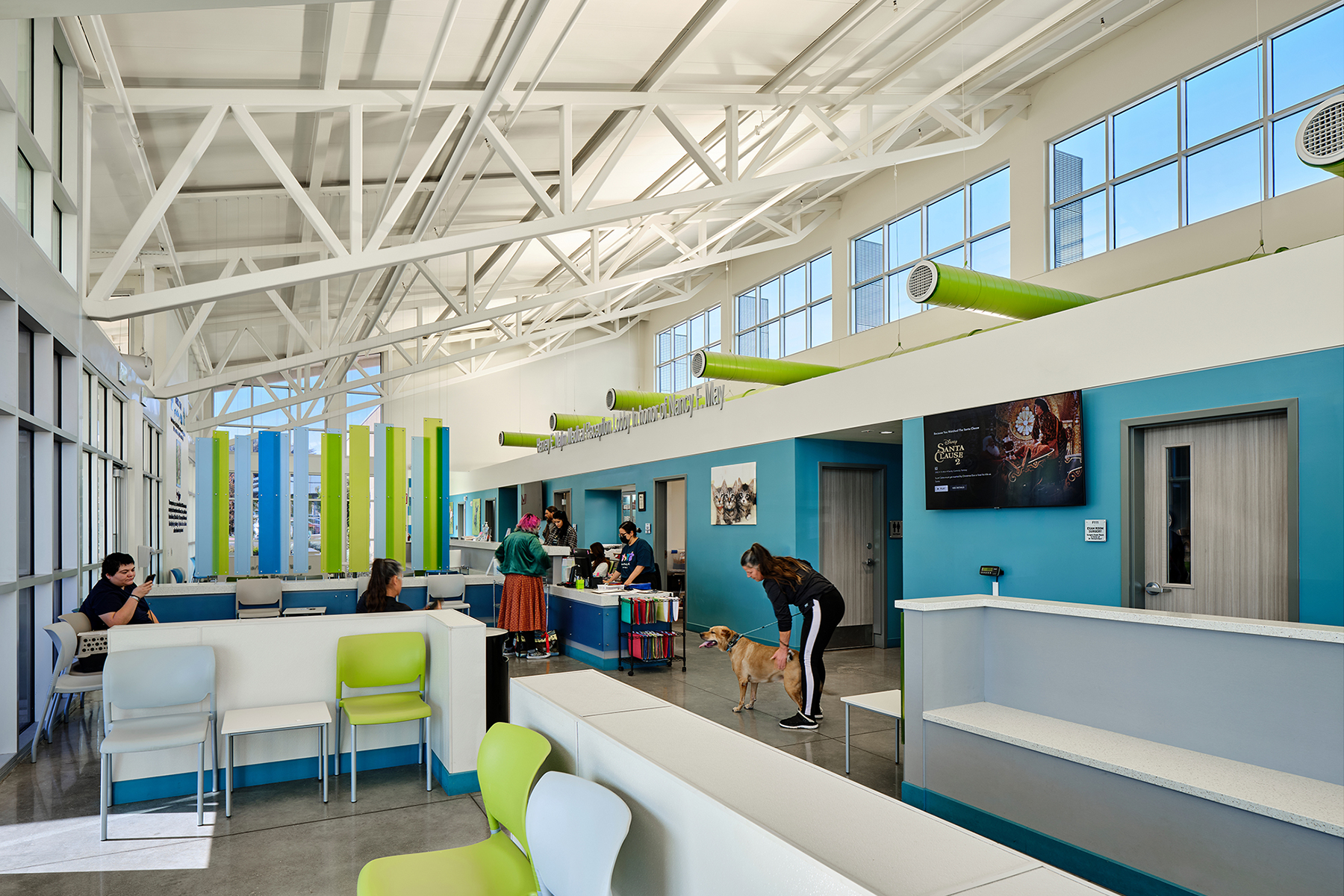What sets our design strategy apart? A multidisciplinary approach, bringing together experts in planning, architecture, landscape architecture, and interior design to solve for innovation. Phase Two development of the San Antonio Humane Society campus offered a rich opportunity to build on earlier success, and to continue to innovate. Our master plan sites the Leeu Naylor Medical Building adjacent to the Adoption Center. The buildings are connected by an interior corridor of landscaped courtyards along the gently sloping landform, a key characteristic of campus circulation.
The new, standalone veterinary clinic represents a major growth step, replacing the small spay/neuter and intake clinic within the original Phase 1 Adoption Center. The Leeu Naylor Medical Building focuses on spay/neuter services, with anticipated future service expansion to approximately 25,000 surgeries a year, while also accommodating the typical clinical needs of animals brought to the SAHS for intake. We innovated to solve complex design issues within the building envelope: isolation of contagion, durable, cleanable finishes, veterinary orthopedic functionality, efficient spay/neuter flow, and an emphasis on natural light and views to the outside. By effectively expanding the capacity of its spay neuter surgery suite, SAHS greatly multiplied its positive citywide impact.
Building on the successful innovations of the Adoption Center, the Medical Building was ideated as a healthy setting for both animals and people. Consideration for high operational standards is matched with prioritizing the wellbeing of medical staff and volunteers. Biophilic features, such as sightlines connecting surgery suites to outdoor views, set up a positive, upbeat environment supporting our veterinarians and clinicians – a pivot from typical shelter clinics. In partnership with technical specialists Animal Arts, we have elevated the state of the veterinary arts practiced in service of the SAHS mission.
Service | Planning, Architecture
Client | San Antonio Humane Society
General Contractor | Metro Contractors
Project Management | Project Control
Budget | DND
Completion | March 2021


Shelter Technology | Animal Arts
Structural Engineer | Datum
MEP Engineer | DBR Engineering Consultants
Civil Engineer | Big Red Dog
Shelter Programming | Dr. Jyothi Robertson
Code/Life Safety | Fire Protection Consulting Engineers
1512 South Flores St.
San Antonio, TX 78204
210.227.2612