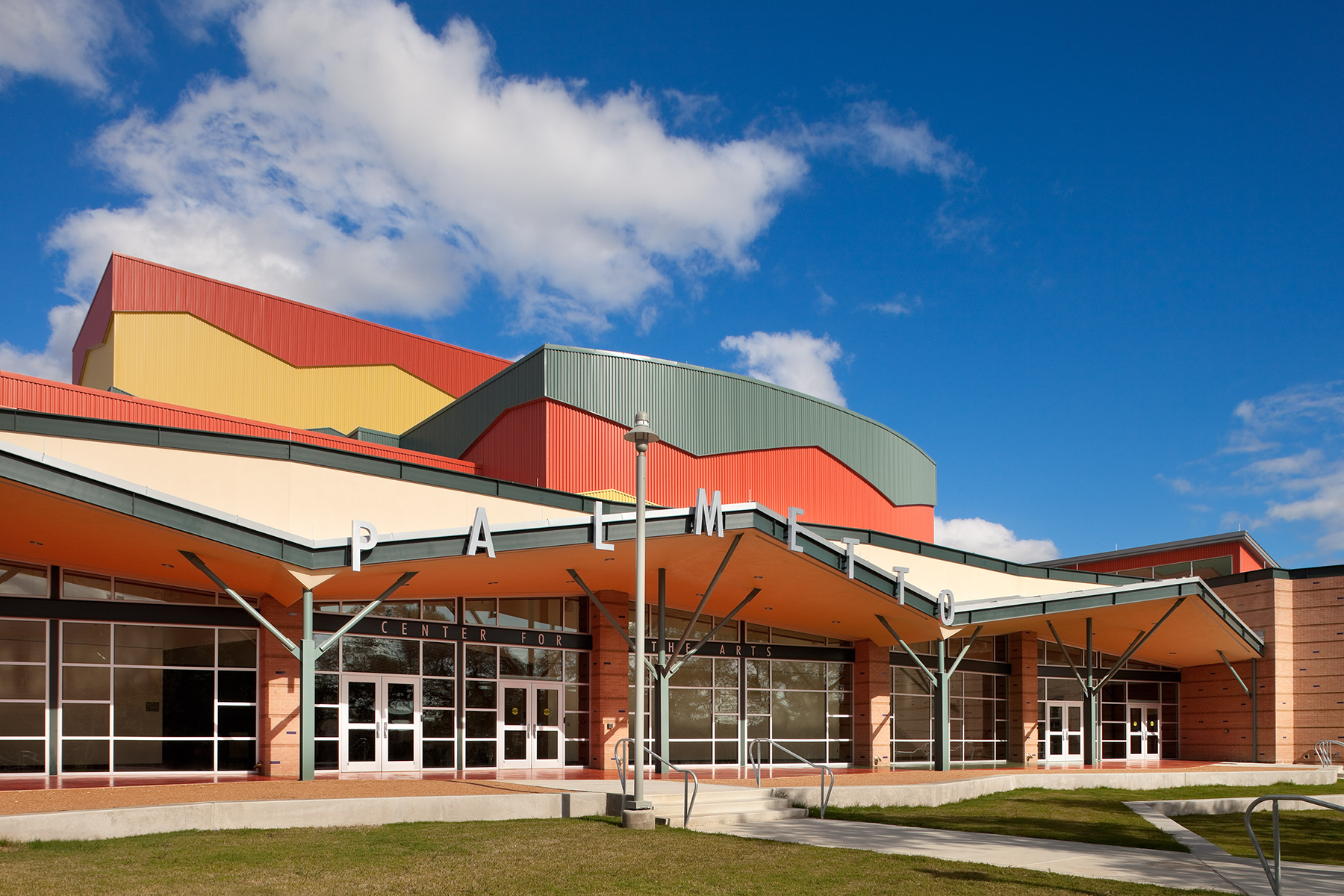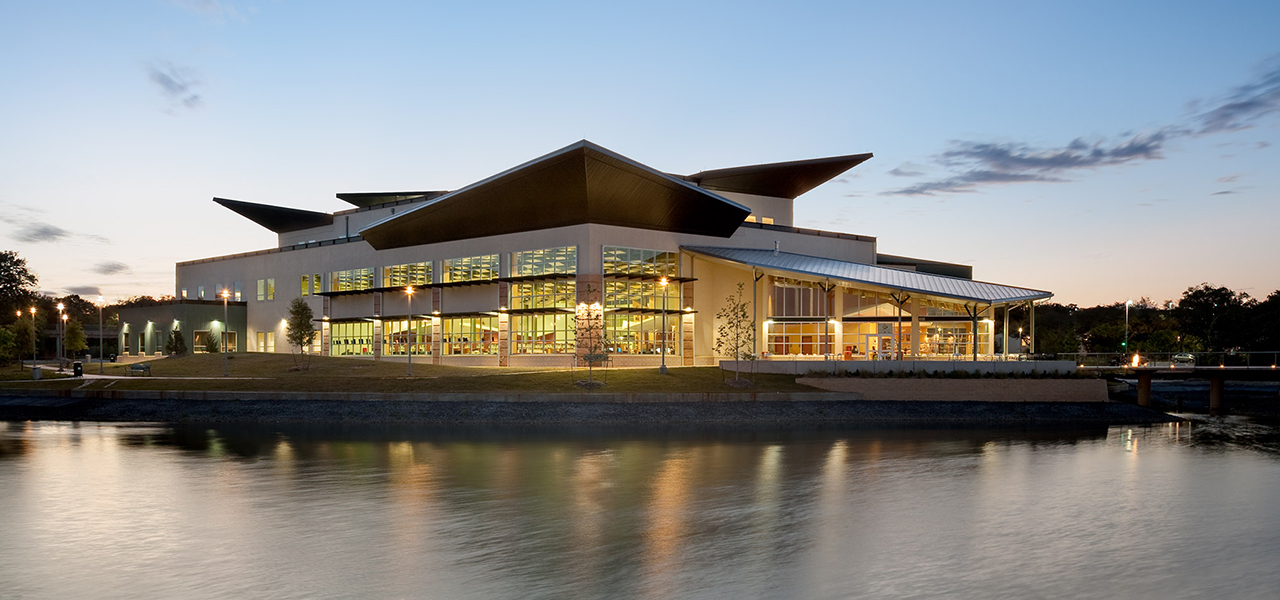Following our successful completion of the new campus master plan in 2005, Alamo Colleges District named Alamo Architects as the lead architectural firm for the implementation of the 450,000 SF Northwest Vista College expansion program. We subsequently were engaged for three of the expansion buildings.
“The new Master Plan recognizes the guiding principles established by the users and embraces the concept of ‘messy vitality’ over ‘obvious unity,’” according to senior principal Mike Lanford. In other words, the plan allows for the organic overlap of expansion phases within the campus, connected by a unified public realm situated around a placid blue lake. The cohesive, contemporary expression of the architecture (ours, and others, as led by our team) signals an elevated community college experience.
Juniper Hall Academic Center | 77,000 SF | 2007
Juniper Hall, in design and location, marks the transition building between the legacy campus layout and the new campus master plan completed by our office in 2005. The exuberant expression set a contemporary tone for new campus architecture, while complementing the existing vernacular.
At the Lake level, the building houses the main computer lab for the entire campus. Located at a major pedestrian crossroads, the lab space is airy and connected to its surroundings, with glass on three sides. The distinctive roof defines the lab as a gathering space, open to all. On the Classroom Floor, there are 25 classrooms. Levels One and Two also contain faculty suites, a new collaborative prototype for Northwest Vista, with views overlooking a green space and the newly created lake.
Redbud Learning Center | 41,000 SF | 2007
Redbud Learning Center redefines “library” for this innovative campus. The large expanse of glass on three sides offers three different experiences for library users. For example, the Cyber Café opens to views of Lago Vista, the lake featured at the center of campus. The quietest study area is calmed by views into verdant landscape gently sloping into the waterfront, and the reference area offers more connectivity – adjacent to a new courtyard, leading to a footbridge across the lake.
The main reading room / stack area is12,000 SF, and includes computer stations, group study rooms, quiet study carrels, and informal seating groups. Overlooking the double-height space is a mezzanine that includes a 2,000 SF computer lab and additional study areas. The administration offices include seven offices, a large conference room, a break room, a work room, and a technical services room. The top floor of the building is dedicated to classrooms.
Palmetto Center for the Arts | 65,000 SF | 2009
A comprehensive fine arts facility, Palmetto supports students developing their talents in fine arts and performing arts, and showcases student achievement in the arts. The building layout includes a 400-seat proscenium theater, 100-seat black box theater, music suite, visual arts classroom wing, and fine arts faculty offices. The foyer, opening onto the newly created campus green, is designed as a pre- and post-function space, with built-in gallery space for fine arts exhibitions.
The facility’s prime location at the eastern edge of campus affords easy access to public performances and gallery exhibitions, making Palmetto Center a valuable community hub. Today, the center hosts a lively calendar of fine arts exhibitions, and dance, drama, and musical performances powered by the creative energies of emerging student artists.
Client | Alamo Colleges District
Location | San Antonio, Texas
Budget | n/a
Services | Architecture, Interior Design, FFE
Juniper Hall | 77,000 SF | 2007
Palmetto | 65,000 SF | 2009
Redbud | 41,000 SF | 2007


JUNIPER
Structural | IES
MEP | Goetting & Associates
Civil | Pape-Dawson
Landscape | SWA/Bender Wells Clark
Code/Life Safety | PDI
REDBUD
Structural Engineer | IES
MEP | Goetting & Associates
Civil | Pape-Dawson
Landscape | SWA/Bender Wells Clark Design
Code/Life Safety | PDI, Inc.
PALMETTO
Theater | WJHW
Structural Engineer | Jaster Quintanilla
MEP | Goetting & Associates
Civil | CDS/Muery
Landscape | Bender Wells Clark Design
Cost | Project Cost Resources
Code/Life Safety | PDI, Inc.