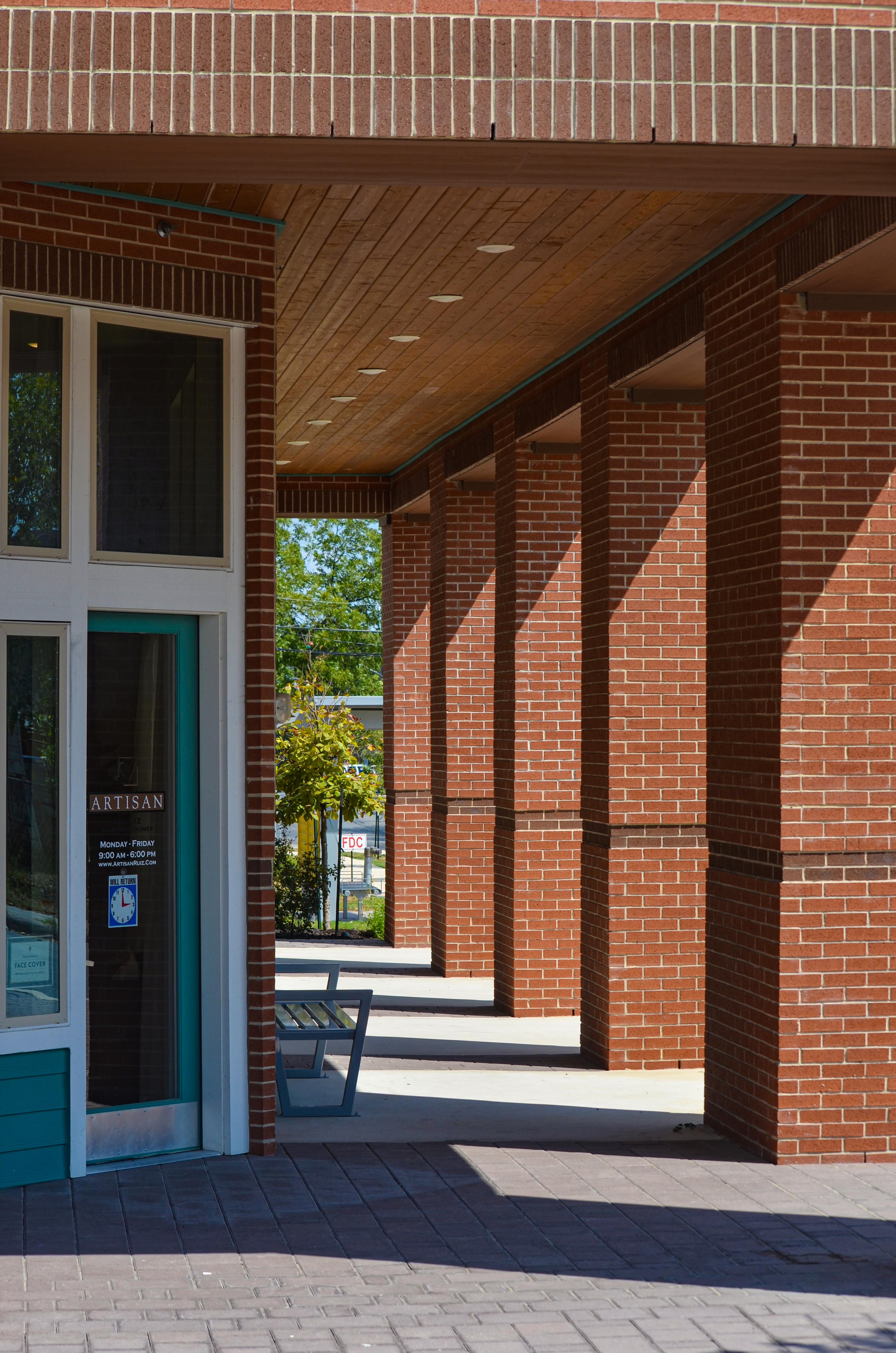In 2025, the Custom Residential Architects Network (CRAN) recognized Artisan at Ruiz as the winner of the 2025 AIA-SA CRAN Award for a Multi-Family Structure. “Receiving the CRAN Award for an affordable housing project is a clear win for social justice through equitable housing,” notes Jim Bailey, AIA, Senior Principal. “It means that peers see our belief in public-spirited architecture as important and relevant to current socio-economic conditions.”
The Artisan at Ruiz showcases our multi-dimensional understanding of what makes an urban core neighborhood tick – strong cultural roots, aspirational pride, and livability.
San Antonio’s west side is rich in cultural, historical, and architectural character. Its community is fiercely proud of that multigenerational heritage. To successfully knit this new development into that tapestry required that the design and development team be immersed in its physical, social, economic, and emotional context: to not just acknowledge but respond at a fundamental level. What emerged from that process is an addition to the community that respects its place in history while reinforcing the core character and enhancing the functionality of the surrounding neighborhood.
Unlike many contemporary multifamily projects which are developed and branded with insular identities, the outward-focused design response to the Artisan at Ruiz site evolved from a series of community conversations and an analysis of the context. The result is something that fits. The project actively engages the street at all seven of its block faces by concentrating parking internally away from view. The emphasis at its most visible corner which houses the leasing office and community center is a conscious nod to the familiar but disappearing corner tiendita.
“Its contribution is modesty of expression and material composition out of budgetary necessity and contextual imperative.”
We fundamentally believe architecture can – and should – promote the public good. For example, the development team collaborated with the local transit agency to understand ridership patterns and needs then developed a custom bus shelter, lighted 24 hours, to address them. In design for the bus shelter, we took the opportunity to go one step further, elevating it to public art. Punched metal panels cladding the shelter make up an offset grid of cutout dress shapes, referencing legacy dressmaking factories of the local West Side area. The individual cutouts frame the colorful micro-mosaic floral tile pattern in the project’s wall behind, patterning the dresses. It is a small but significant finishing step we undertook to honor legacy, add delight, and strengthen local connection.
Key Recognition for an Affordable Housing Project:
In May 2025, the AIA-San Antonio and Custom Residential Architects Network (CRAN) recognized Artisan at Ruiz as the winner of the 2025 CRAN Award for a Multi-Family Structure. “Receiving the prestigious CRAN Award for this affordable housing project is a clear win for social justice through equitable housing,” notes Jim Bailey, AIA.
Opportunity Home of San Antonio and Franklin Development
San Antonio, Texas
124,000 SF / 102 units
Completed 2020
 The leasing office and community center is a nod to the disappearing corner tienditas of the neighborhood.
The leasing office and community center is a nod to the disappearing corner tienditas of the neighborhood.Structural | SEDG
MEP | Raymond Engineers
Civil | Kimley-Horn
Landscape Architect | MP Studio
2025 | Winner, AIA-SA (CRAN) Award for a Multi-Family Structure
Artisan at Ruiz | CoSA Opportunity Home and Franklin Development