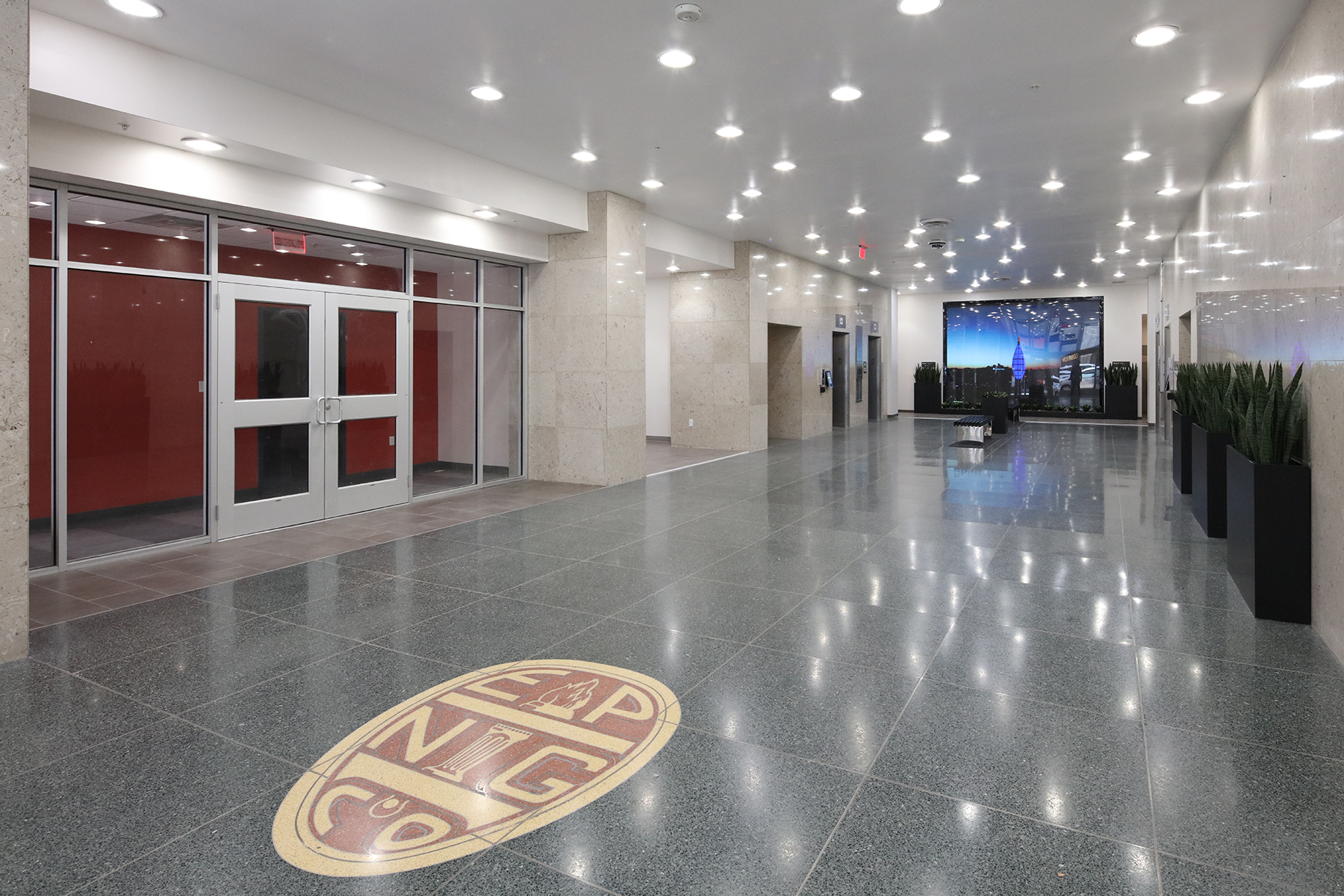In July 2021, the c.1954 El Paso Natural Gas Building, also known as the Blue Flame Building, re-opened to much local fanfare. Alamo Architects, with associate El Paso firm InSitu, led the high-rise retrofit of the prominent 18-story office building for mixed-use redevelopment. The retrofit has given the iconic Blue Flame a second life – and a key role in providing much-needed affordable housing units to the community.
Understanding and working within funding structures related to each adaptive reuse project is critical to success. We coordinated substantial historic preservation in fulfillment of state and federal regulations for historic tax credits for the Blue Flame. In addition to federal and state historic tax credits and the Rental Assistance Demonstration (RAD) program, the project also received low-income housing tax credits from the state of Texas (LIHTC).
The Blue Flame’s story piqued our interest: the well-regarded El Paso architecture firm Carroll and Daeuble had designed the building, which was modern for its era. Completed as the headquarters for the El Paso Natural Gas Company in 1954, it was the first post-WWII high rise in El Paso. Listed on the National Register of Historic Places in 2018, the building is a significant local example of mid-20th-century modern architecture. The Blue Flame gets its nickname from a 21-foot steel and acrylic “gas flame” on the roof. Designed originally to promote natural gas service to local customers, the illuminated feature doubled as a weather beacon.
The original Blue Flame beacon, visible all over town, changed color to alert the public to changes in the weather. For 40 years, an operator at El Paso Natural Gas set the color per daily phone calls with the National Weather Service (blue, red, gold, or flickering, depending on conditions). The nostalgic feature was refurbished and relit as part of the building’s grand re-opening in July 2021. LED light effect forecasts are now automated through AccuWeather.com.
The El Paso housing authority, now known as Housing Opportunity Management Enterprises (HOME), occupies the 16th floor as its new headquarters. As part of HOME’s multi-year RAD Program, all 120 apartment units are affordable. The mixed-use redevelopment includes office workspace, as well as ground floor lease spaces. At street level, a mid-century-inspired steel canopy with restaurant and retail signage contributes an urbane liveliness to the public realm around the building. The exterior light effects system controls the namesake flame on the roof and illuminates the entire building with brilliant color at night.
Clients | El Paso Housing Opportunity Management Enterprises (HOME), Franklin Development
Services Provided | Full Architectural
Construction Cost | $53.6M
Completion | May 2020
Size | 18 stories | 120 units



Associate Architect | InSitu Architecture, El Paso
MEP | 360 Engineering and Arup
Structural | Datum Engineers
Code | Fire Protection Consulting Group
Historic Preservation | Post Oak Preservation Solutions
Contractor | Sundt Construction
2023 | AIA-El Paso Design Award of Merit
InSitu Architecture