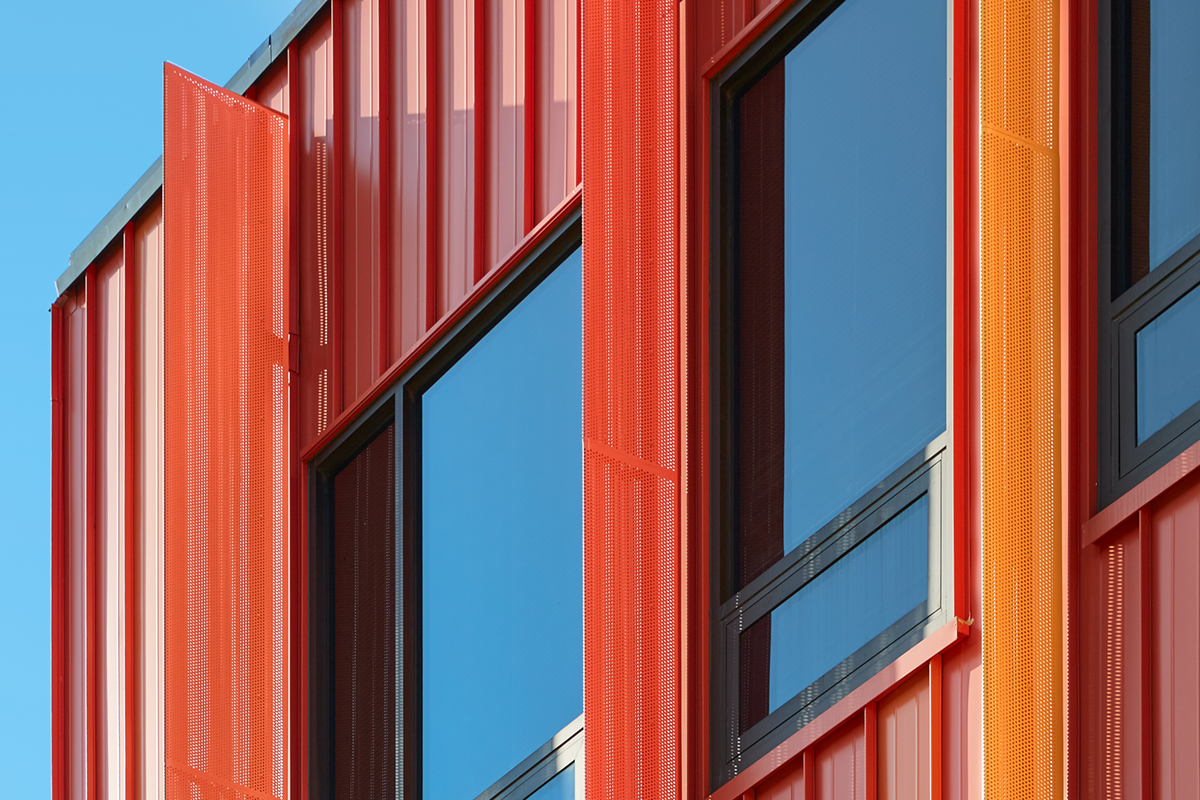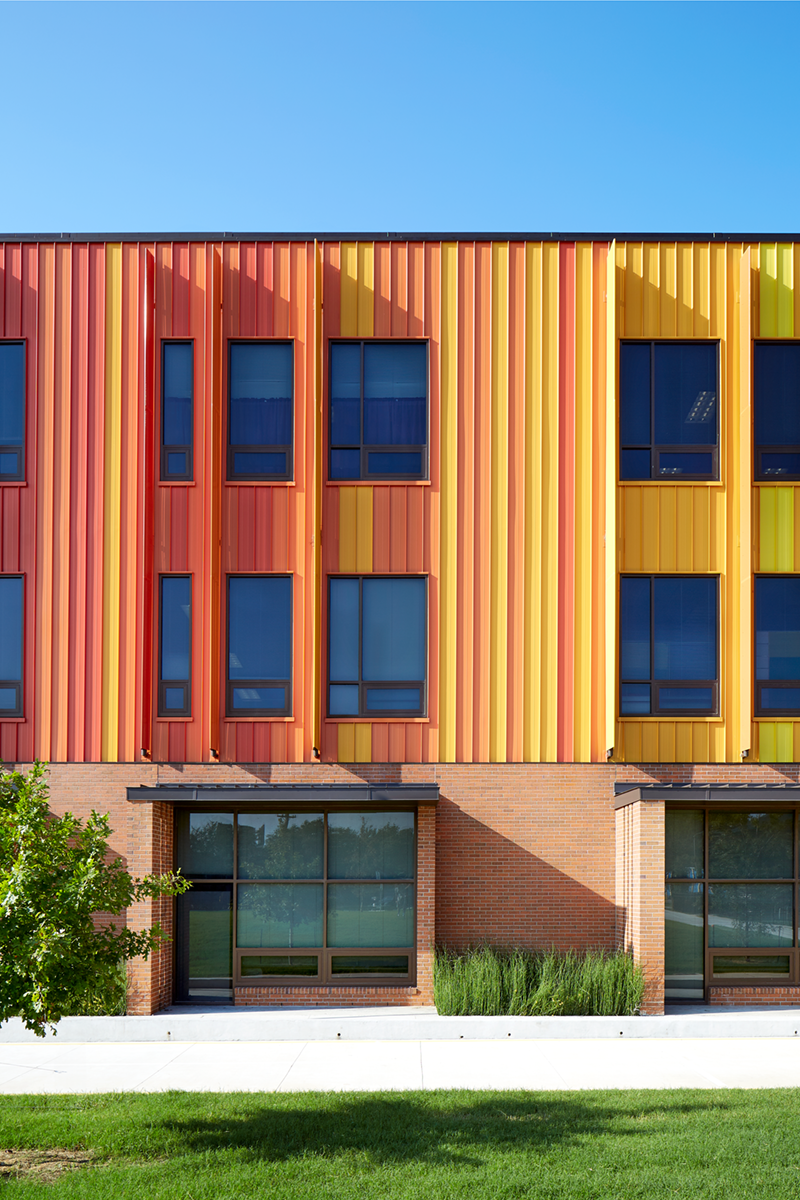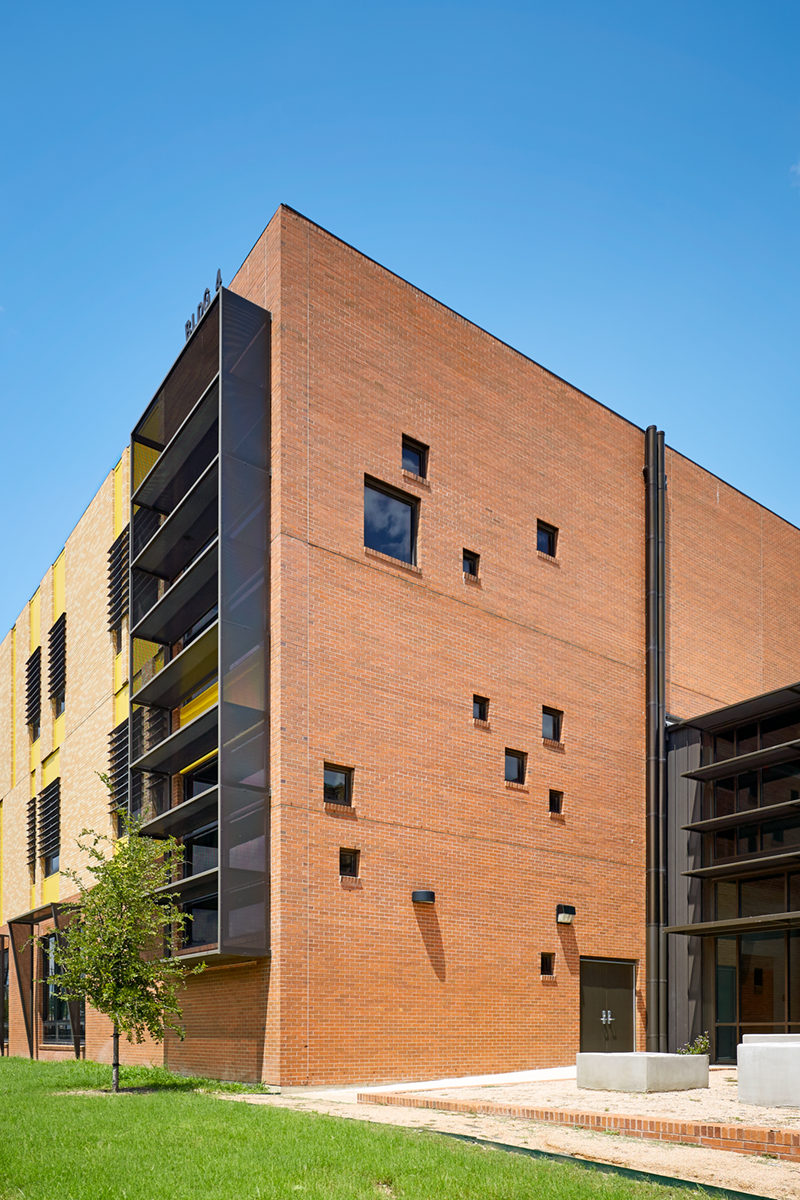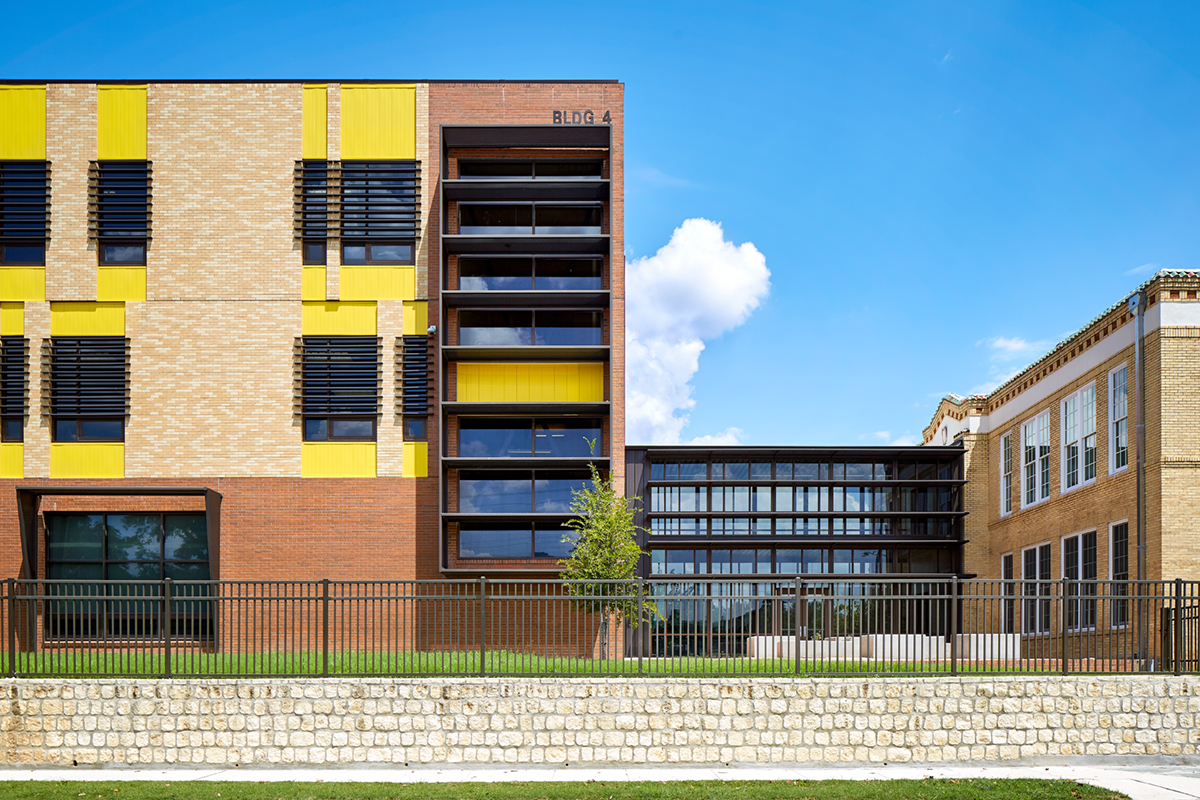Brightly clad in multi-hued panels, our contemporary expansion for Hawthorne Elementary has transformed the campus into a bold symbol of neighborhood pride. The revitalized school stands out as a recognizable community landmark, visible from freeway approach and local streets alike.
As the former Hawthorne Middle School, Hawthorne Academy holds a cherished spot in its urban historic neighborhood. Adjacent to an emerging high-density development area, the landlocked site required resourceful planning to meet expansion goals. The project brief contained multiple tall tasks: maximizing the use of the site, eliminating pedestrian and vehicular conflicts, expressing individual grade identity on the Pre-K through Grade 8 campus – keeping the community importance of the school top of mind.
Through a series of public meetings, Alamo worked with the community and stakeholders to create a set of priorities for the school, including student and teacher safety, preservation of open space, and the importance of the historic building. The priorities were then incorporated into the context of new facilities, upgrades and current programming.
The final site plan separated cars and service vehicles from the interior of the site, enhancing student safety and isolating bus drop off and pick-up to the front of the school. A bold decision to build a three-story classroom addition preserved more outdoor space. This scheme also allowed the original main building to be renovated with minimal impact to its historic integrity and provided flexibility for school operations during the multi-phase construction process. The design created groupings both by floor and area to establish clear grade-level identity and ownership, a key aspect of preparing middle schoolers for high school.
Hawthorne Academy benefited from our expertise in both sustainable design and historic preservation. In the historic building, aging windows were replaced with new insulated glass units (matching existing window frame profiles, critical in preserving historic integrity), and new VRF systems were supplied to provide individual classroom climate controls. In the new addition, daylighting was enhanced with light reflecting shelves, louvers, and shades. A detailed energy model analysis of the building exterior indicated perforated fins for vertical shading, cutting early morning and late afternoon solar gains. A teaching and community garden, native plant materials, shade trees and low impact development standards were incorporated throughout the landscape and site design.
With its brightly colored exterior, Hawthorne Academy has become a neighborhood landmark that welcomes students, families, and visitors not just to the school, but the adjacent Pearl district community as well.
San Antonio Independent School District
San Antonio, Texas
104,000 SF
Completed 2015




Structural Engineer | IES
MEP | Cleary Zimmerman
Civil | CDS Muery