Insights from our stakeholder engagement sparked inspiration for our innovative design of a new elementary school campus for Judson ISD, San Antonio. This 115,062 SF learning environment, planned for 750 students, provides the landscape for student success, building on the goals and aspirations of the school district and community. We worked to promote key concepts derived from our workshops: Flexibility, Safety, Future Focus – and Joy.
We view school districts as community anchors, shaping futures far beyond the classroom. Every school district administration we support gets the benefit of our design team’s collaborative mindset and deep commitment to recognizing the district’s unique needs. Our ability to bring people together has helped many school districts grow strategically – nurturing their mission and values, while serving students, families, and community.
The Courtyard
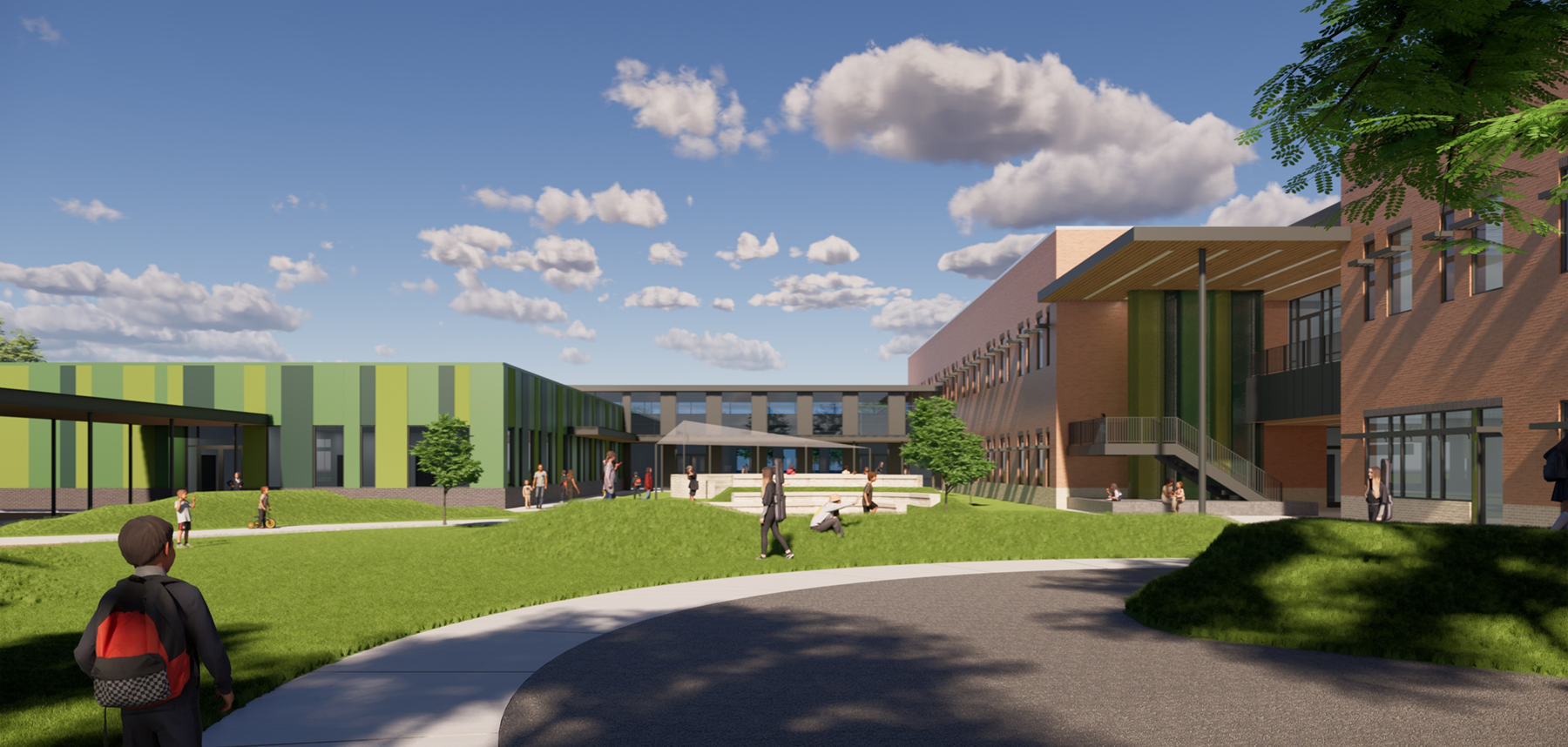
A pivotal element in the plan configuration, the Courtyard is a central hub. The developed landscape is optimized for outdoor play and learning activities, tailored for each grade level.
The Library: An Open, Flexible Transition Space
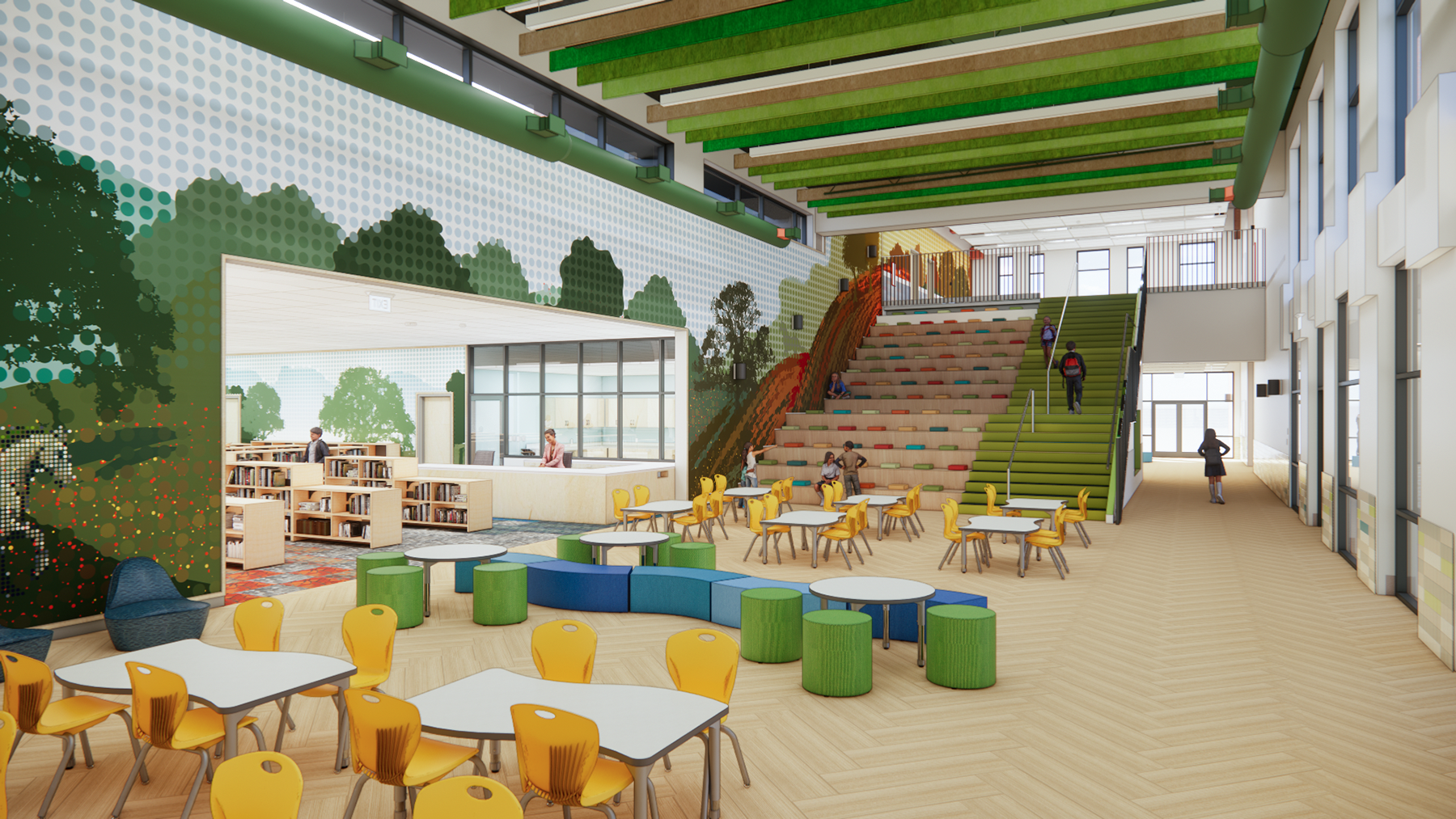
The Library is a vibrant space featuring an inviting, open Reading Room with adjacent Learning Stair. The central reception desk serves as a connection point between the Reading Room and Media Area, which is characterized by flexible stacks. The expansive Learning Stair offers opportunities for multi-class collaborations and larger presentations. The Library serves as a transition between the Classroom Wing and the Innovation Hub – the epicenter for all Science, Technology, Engineering, Arts, and Mathematics (STEAM) classes.
Storytime Area
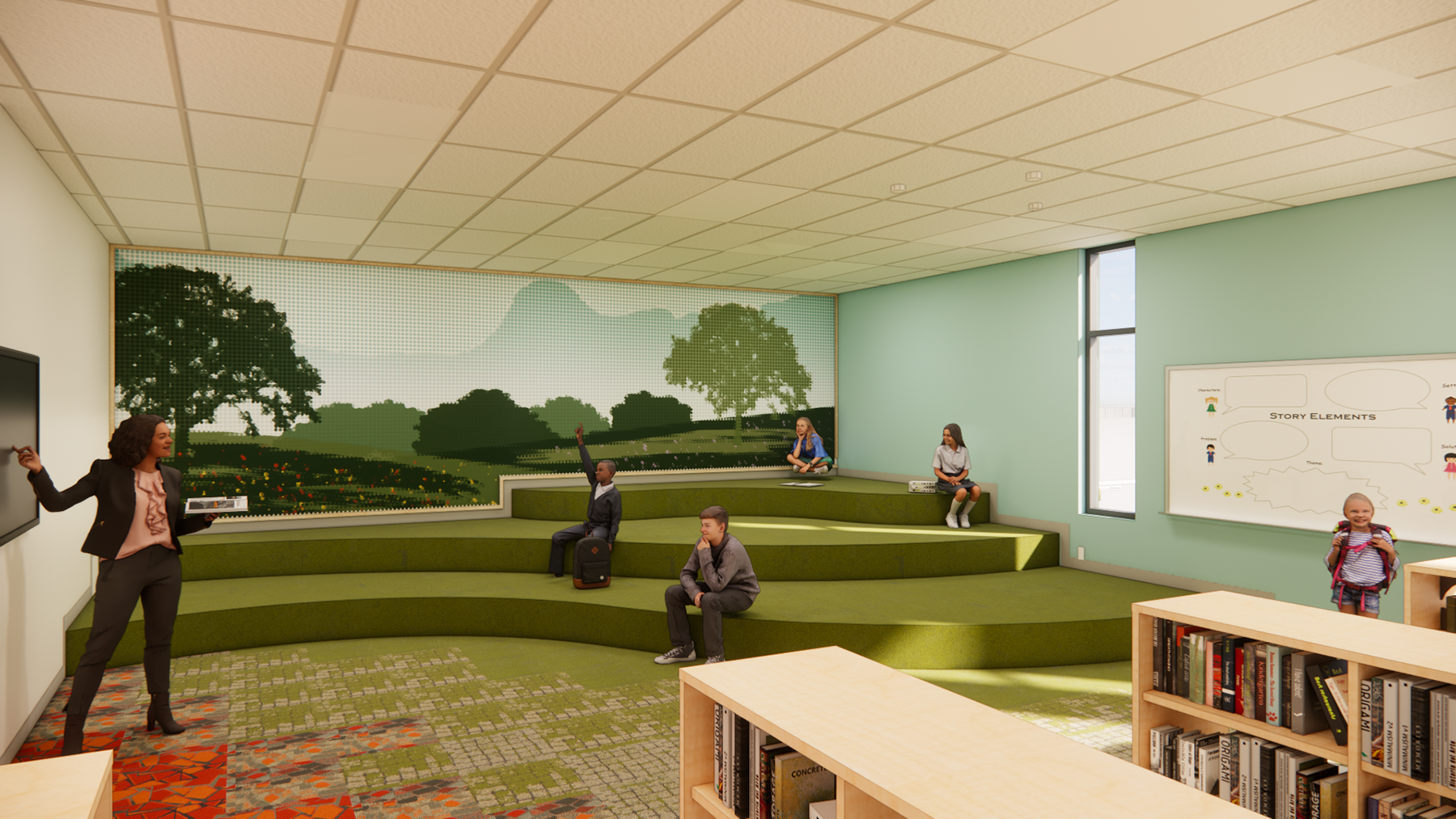
The Storytime Area provides a serene, “hilly” respite for quiet individual reading or smaller class gatherings, backgrounded by an illustrated landscape. Its placement, adjacent to the stacks but outside the confluence of the Reading Room, gives focus to storytelling and breakout sessions within the Library.
Collaboration Spaces
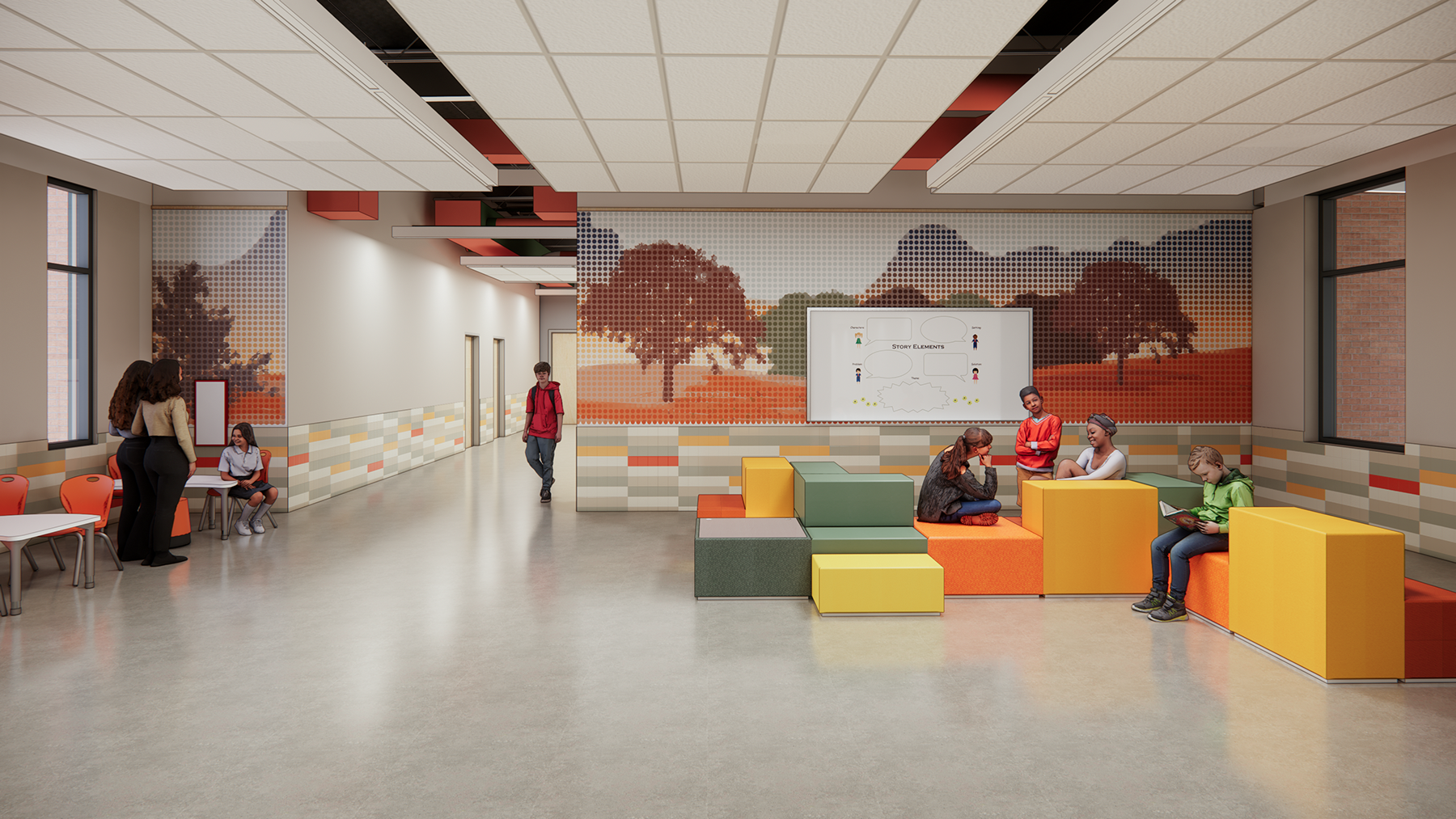
The building’s rhythm is punctuated by Collaboration Spaces thoughtfully positioned at each juncture, providing additional flexibility for programming and elevating the building’s learning spaces.
Collaboration Spaces allow for student and teacher flexibility, providing adaptable, shared educational spaces dispersed throughout the school. Movable furnishings allow for student ownership within less traditional learning spaces, to help support a variety of learning styles. The spaces also can also be used for multi-classroom collaborations and group break-outs for student project teams.
Site Plan
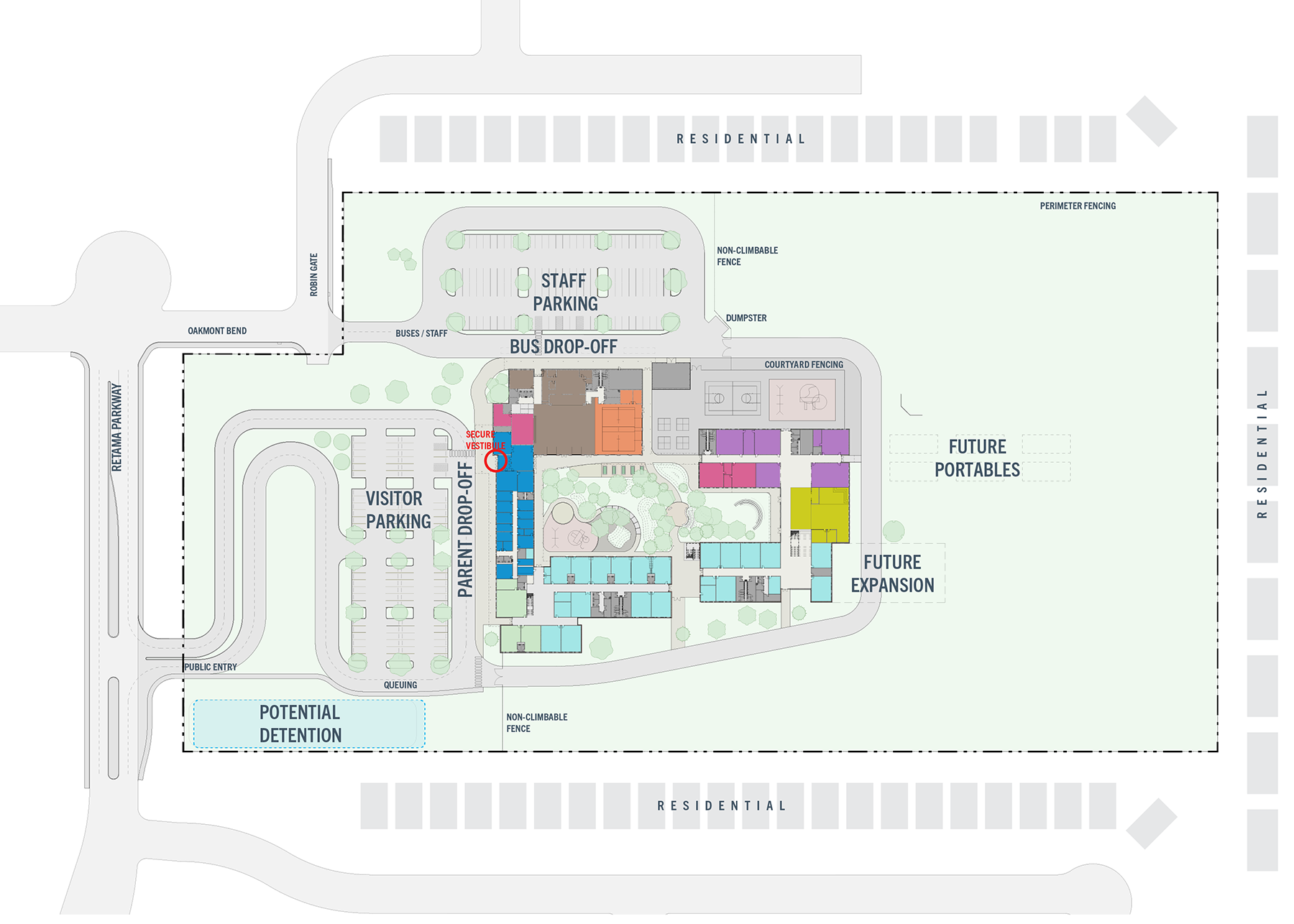
The Courtyard design of Selma Elementary School lends itself to supporting school safety and security priorities, while simultaneously creating opportunities for connection and shared learning. With visitor access and drop-off facing the front street, the Selma Elementary School becomes an approachable community anchor. Drop-off locations (for both car and bus arrivals) route students to common spaces: the Cafeteria and Courtyard.
Floor Plan
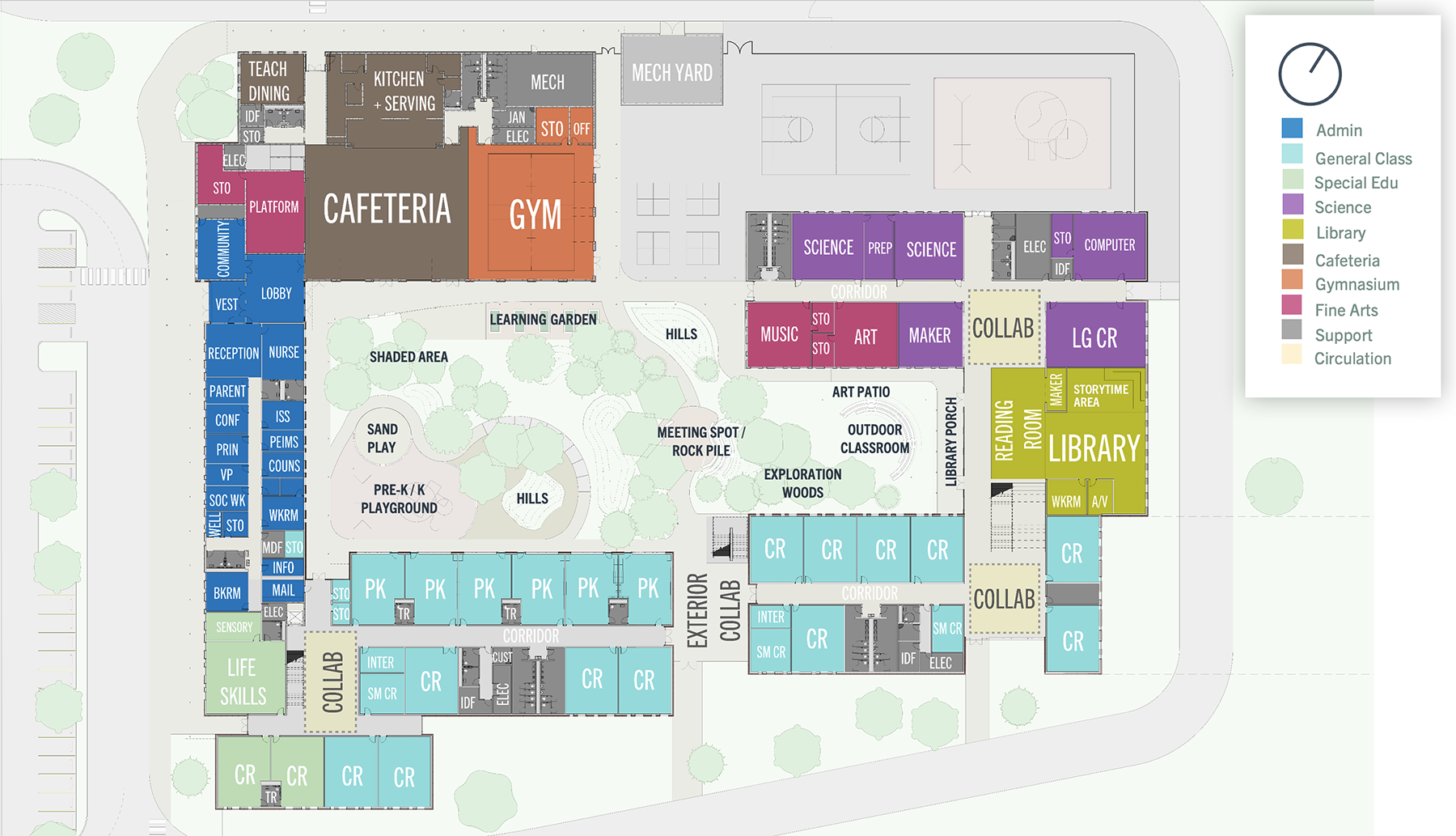
Through stakeholder meetings, we tapped into the community vision for this innovative new school. Accordingly, we crafted an innovative architecture for the campus that expresses the core values of Joy, Safety, Flexibility, Innovation, and Future Focus.
Organizational Concept
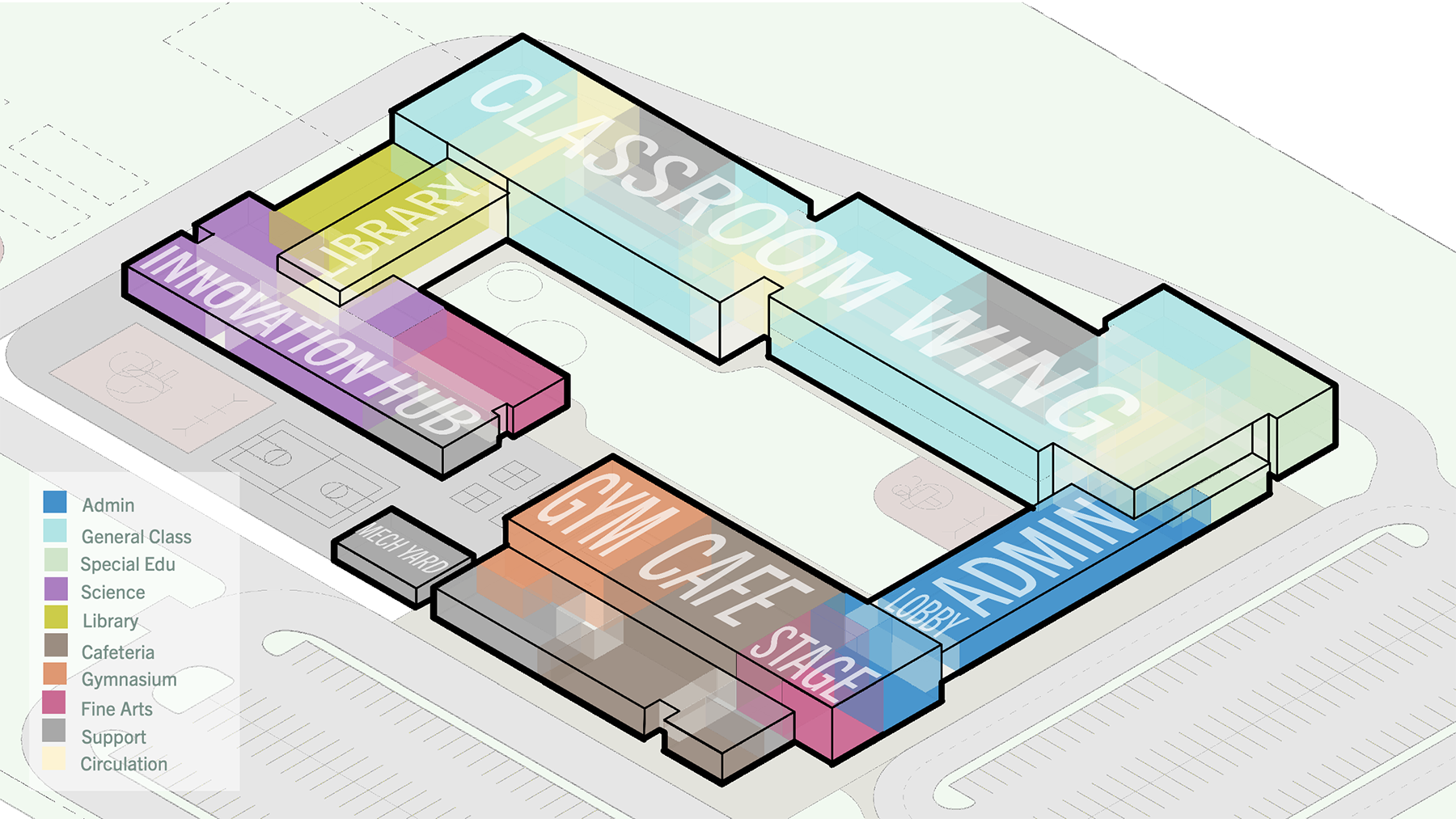
The perspective diagram shows the logical organization and proportions of the architectural volumes dedicated to individual functions within the school, emphasizing the central importance of the Courtyard.
Client | Judson ISD
Location | Selma, Texas
Size | 115,062 SF / 750 students
Completion | Fall 2025
Civil Engineer | MTR Engineers
Landscape Architect | Cooper-Lochte
Structural Engineer | RSCR, Inc.
MEP Engineer | DBR Engineering Consultants
Technology/Security | Combs Consulting Group
Life Safety/Code | Fire Protection Consulting Group
Acoustical/Theatrical | WJHW
Food Service | Cosper & Associates
Roofing/Envelope | WJE