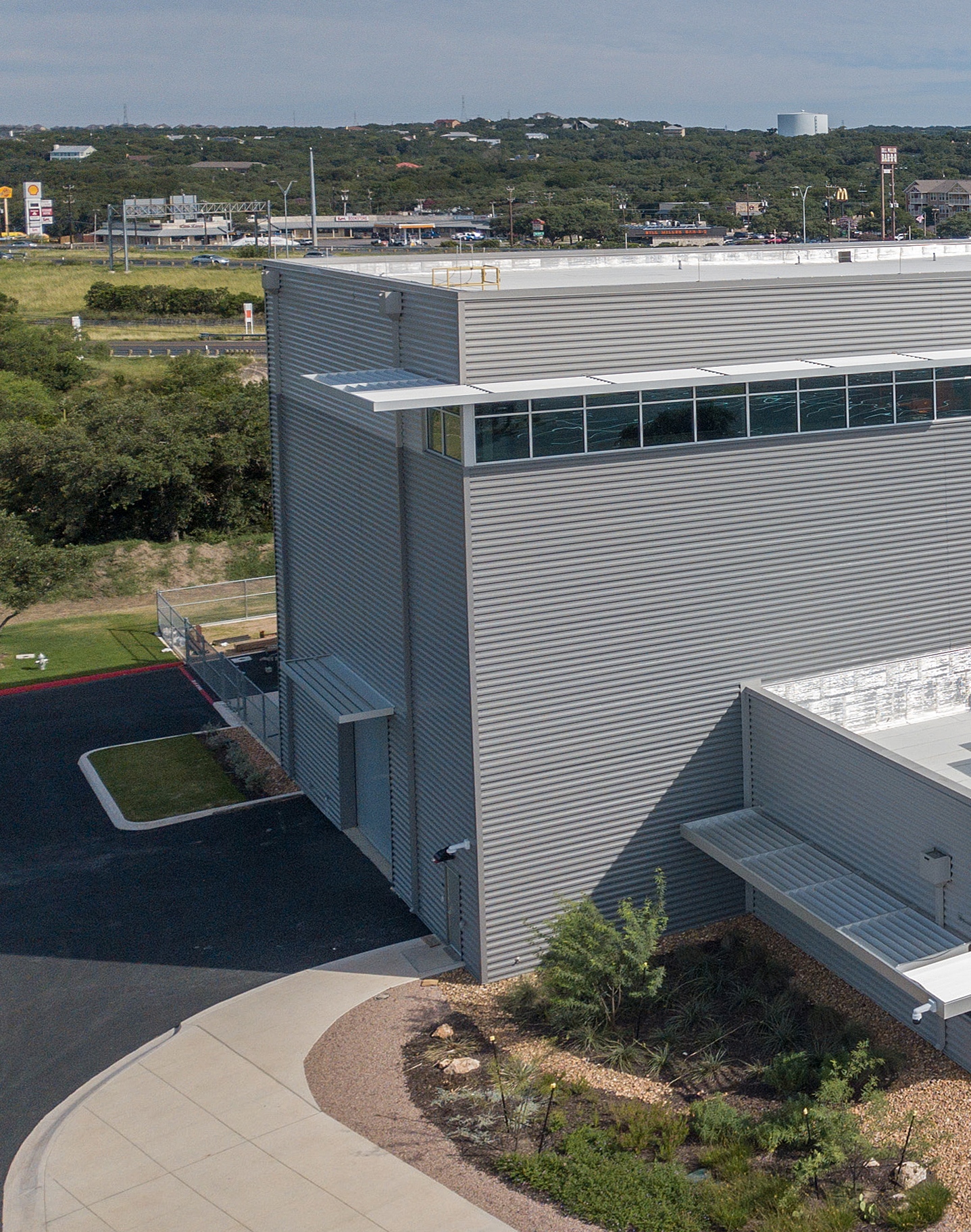Our architectural solution for this industrial testing facility comprises a minimalist exterior skin wrapping a technically precise, robust structure. Inside, the building accommodates faculty lab and office spaces adjacent to the central testing bay. Elegant in its spareness, the building exterior creates a modern moment in its surrounding landscape.
“This building is one of few of its kind in the country,” says JoAnn Browning, Dean of the UTSA College of Engineering. This research facility empowers UTSA researchers with a tool to unlock new possibilities, improve safety and performance, drive technological advancements, and foster a sustainable and competitive future.
The UTSA Large-Scale Structural Testing Laboratory provides stress testing for structural systems and components that can provide research on construction materials and methods. A reaction floor measuring 40 x 80 feet allows researchers to conduct tests on real-size structural systems and components. The reaction floor thickness (three to five feet in depth) allows test loads of up to four million pounds of force, making certain sections of the floor among the strongest in the entire nation. Beneath the reaction floor, a basement facilitates the routing of utilities for experiments on the floor above and provides a secure platform for affixing assemblies and machinery to that floor.
The project scope includes utilities, as well as enhancements to existing vehicular and pedestrian pathways in the vicinity. Its design allows for future expansion of the high-bay testing facility, offering a strong foundation for a potential thirty-foot tall unidirectional reaction wall. Alongside the testing areas, the facility includes support zones for specimen fabrication and instrumentation, offices for students, faculty, and staff, and a conference room/control room where visitors can observe ongoing tests conducted within the laboratory.
In accord with the sensitivity of experiments within, the high-bay space minimizes direct natural daylight exposure. To allow for a controlled amount of natural light, we introduced a narrow, shaded clerestory, limiting direct sunlight to the testing floor below. Positioned at the level of the overhead crane, the ribbon of high windows gives the building exterior a lantern-like glow at night. The clerestory reveals an intriguing peek into the building’s activities to the outside observer, without compromising the proprietary nature of ongoing testing.
University of Texas at San Antonio
San Antonio, Texas
14,898 SF
Completed 2019

Associate Architect | Treanor
Structural Engineer | IES
MEP | Shah Smith
Civil | Pape Dawson
Landscape | Coleman & Associates
IT/Security | COMBS Consulting
Code | Jensen Hughes