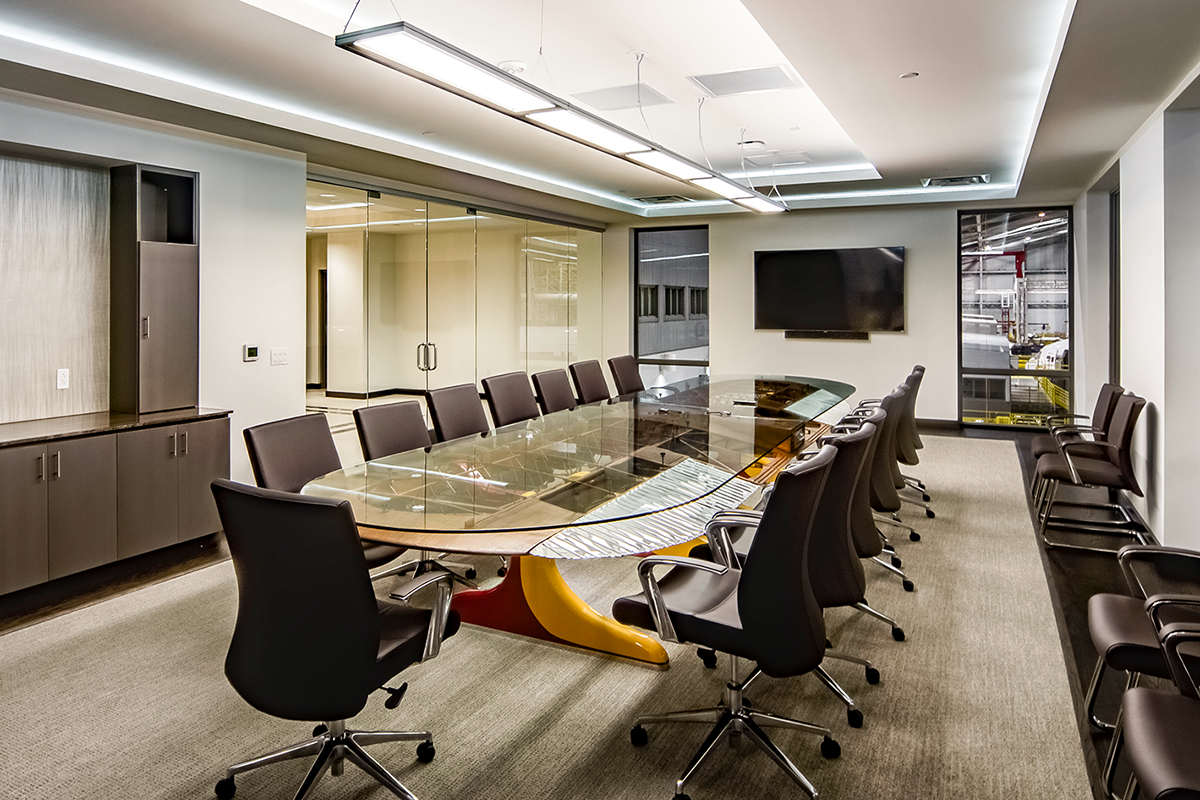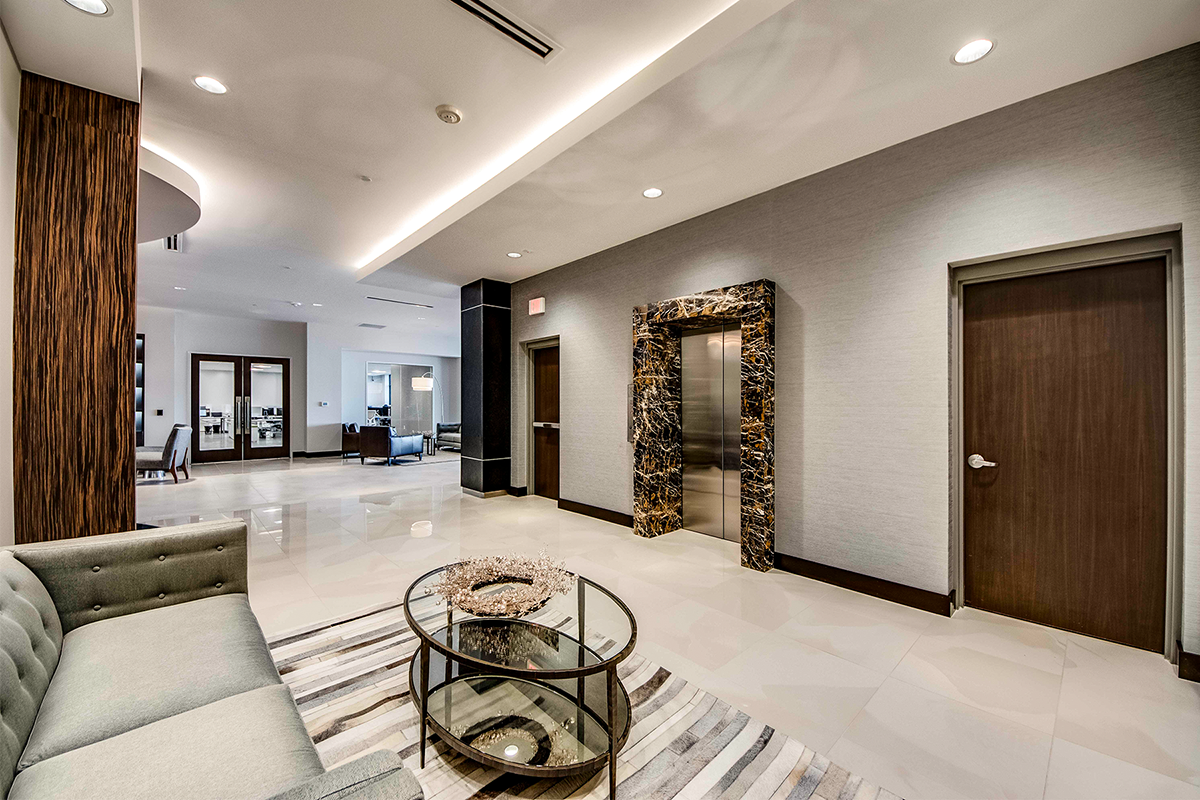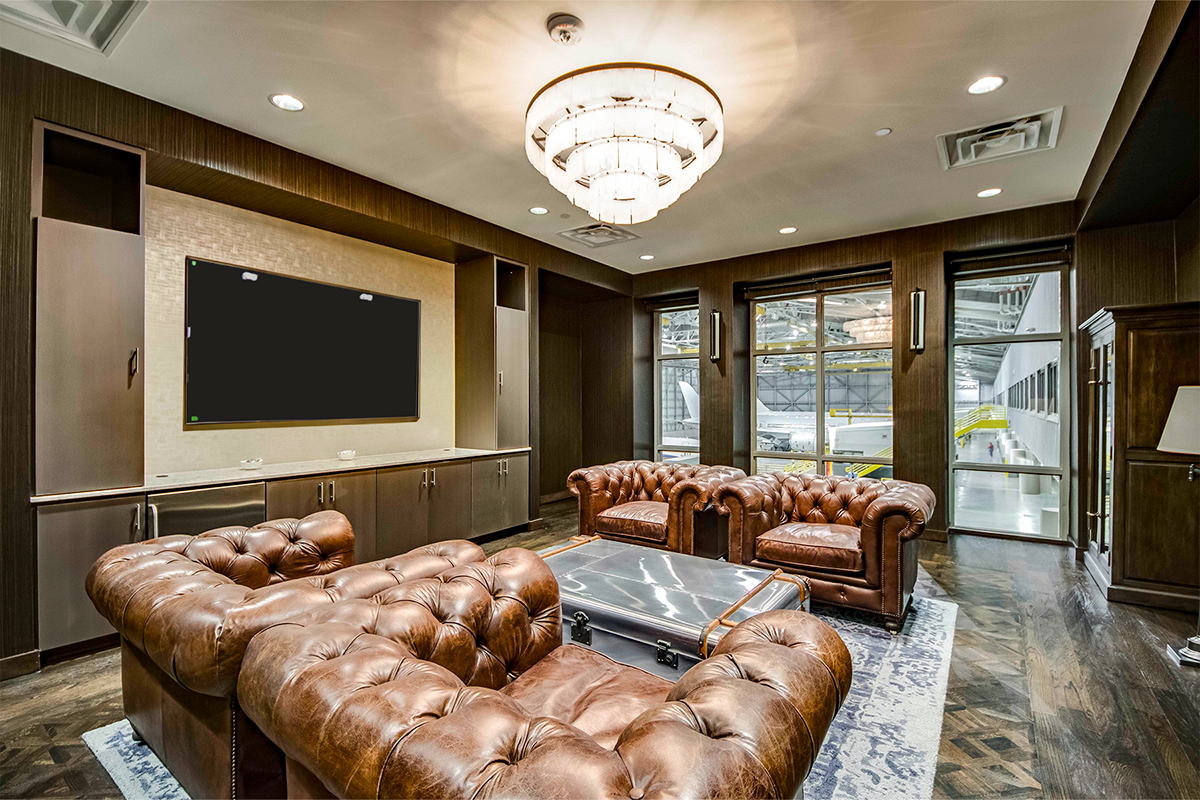Taking off with GDC Technics: A showstopping Design Center & Showroom.
To reach a global customer, GDC Technics made the strategic decision to move its aircraft modification operations from San Antonio to existing hangar space in Fort Worth, Texas. Our interior design team converted its vast hangar loft to house operations and sales, with a luxurious Design Center and Showroom as its centerpiece.
Among the worldly clientele commissioning aircraft customization, first impressions matter. Our Design Center and Showroom for GDC sets an elevated tone: a polished interior combined with stunning views of sophisticated aircraft. Fine finishes, crystal-draped chandeliers, and plush seating cue a sense of refined luxury, from lobby to design center to lounge. Connected throughout by views to the hangar floor, guests are immediately part of the enterprise: the exclusive world of highly customized private aircraft.
The company’s relocation served multiple purposes for this global aerospace company. First, the move to an international travel hub positioned GDC Technics for immediate growth. Second, the organization focused its client-facing image while providing flexible, collaborative workspace for its 330 employees. Additionally, our interior architecture for ten internal departments includes abundant natural light, improving well-being among the GDC workforce.
GDC is a prime example of a design-centered business leveraging good design for tangible benefit. We created a luxurious sales floor to communicate the company’s international profile, and a healthy office environment, prioritizing its users. The fast-track project succeeded on many important levels because of the solid foundation of trust between the client-side team and our professionals at Alamo Architects, allowing us to work nimbly and creatively to achieve mutual goals.
GDC Technics
Fort Worth, Texas
135,000 SF
Completed 2015



Structural | Datum Engineers Inc.