Urban Design
We love cities and the beautiful places that makes living in them exciting. Urban life happens in the spaces where great buildings, plaza, parks, and streets, all meet. When that space is thoughtfully designed, urban life thrives, and great cities are made. “Seeing beyond just buildings, and into the public realm, takes re-framing your thinking as an architect. Our years of experience envisioning how people move through public space is fundamental to our urban design practice and ethos,” notes architect and urban designer Trent Tunks. “We love envisioning how a city and its places can unfold. Our urban design team is always looking for the untapped and underutilized potential of a cityscape and relishes proposing how it can be transformed into a vibrant urban environment.”
“Our team brings a comprehensive understanding of what makes up the unique character of a place, and its potential for growing into a better version of itself,” adds senior principal Irby Hightower, FAIA.
Our Urban Design practice is highly focused on a thoughtful crafting of the public realm. It is steered by an understanding of how architecture, public policy, economic development, and environmental issues impact the process and progress of city making. Our team brings a diverse pool of talent to each project: further adding the perspectives of placemaking, and landscape architecture to create an exciting, insightful, durable roadmap for any urban design.
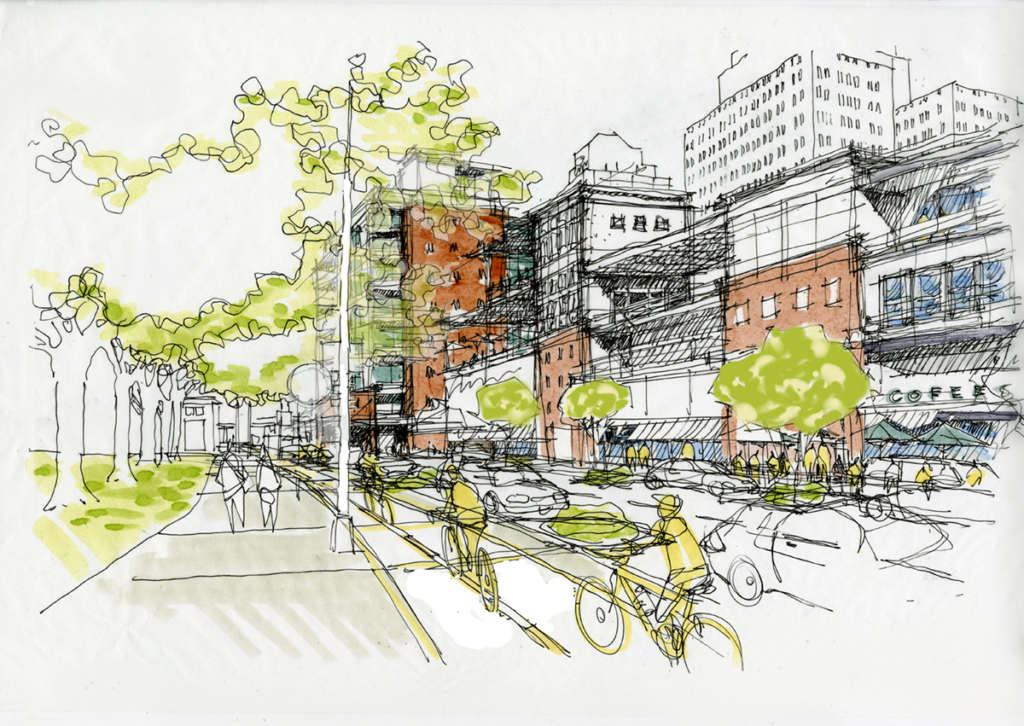
Following San Antonio’s SA2020 community outreach and visioning initiative, downtown’s public-private organization, Centro Partnership, hired HR&A Advisors, Alamo Architects, and Ximenes and Associates to develop a strategy for realizing the resultant dream for center city.
As the urban design component, Alamo Architects used our knowledge of how people move through environments, of the public process, and of creating great places that are economically viable to map the physical changes needed to catalyze private development in the downtown core and surrounding neighborhoods in order to create a place-based strategy for public investment. This ultimately resulted in a new set of city policies which coordinate development incentives with the city’s 2012 capital bond investments.

The river and Broadway link many of San Antonio’s most beloved cultural and recreational destinations north of downtown with Brackenridge Park as districts central park. While the neighborhoods around the park are thriving, Broadway is a 1950s style commercial strip with abandoned car lots, motels, and struggling businesses interspersed with a few chain restaurants. The Tax Increment Reinvestment Plan, TIRZ, envisioned a pedestrian and bike friendly boulevard that encouraged higher density development while still maintaining some of the quirkier development patterns that helped tie the park to the street and similar people-first improvements to the other commercial corridors. Working with a twenty plus member stakeholder group, the plan and suggested design guidelines for development were unanimously accepted by the five neighborhoods and incorporated into their neighborhood plans. The plan also looked at impediments to infill development in zoning, building permit processing, and requirements of other public agencies that affected where building are placed on sites. Following the plan, the city established an infill development task force that worked to remove these barriers and met regularly to coordinate how infill projects were handled. The results have helped infill projects throughout the city.
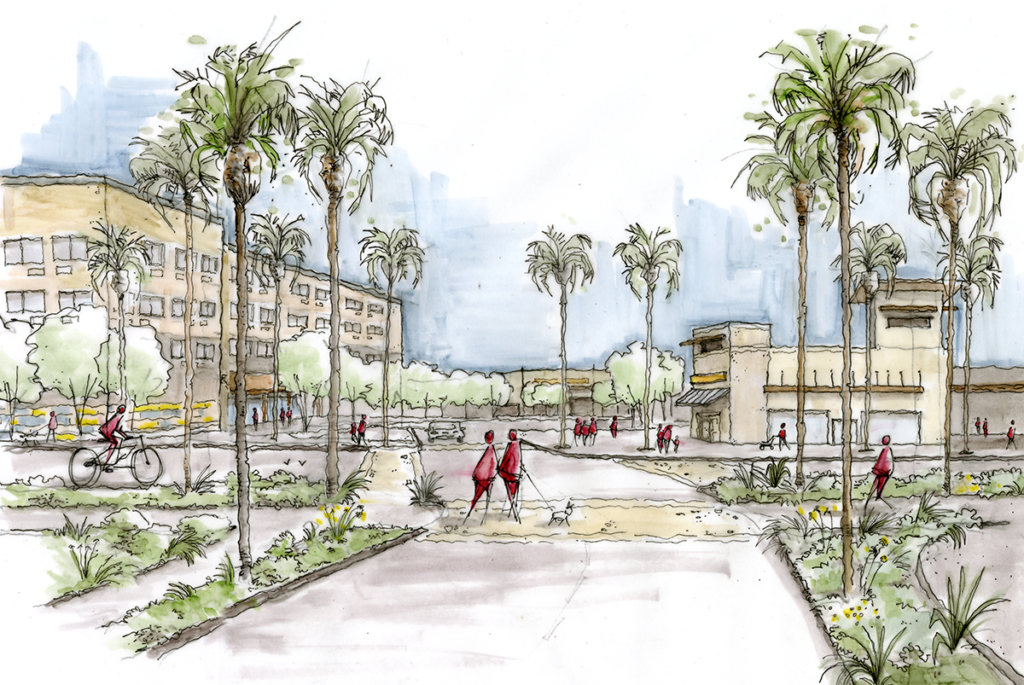
Ideally located at the center of the rapidly growing Rio Grande Valley corridor between Brownsville and McAllen, Harlingen has not experienced the same growth as the other cities. A new generation of civic leaders are changing that. The Project Organic Master Plan was commissioned by the Harlingen Economic Development Corporation to create a pedestrian friendly, mixed-use node appealing to students and professionals living and working at the regional medical center. With our expertise in multi-family, retail, medical, and urban design, we created a plan for the district that starts with a typical suburban development pattern but quickly infills to a park centered, walkable neighborhood residential, medical offices, retail, sports facilities, and entertainment. It provides a critical path forward for Harlingen’s growing Medical District and serves as a model for future development in the City of Harlingen.
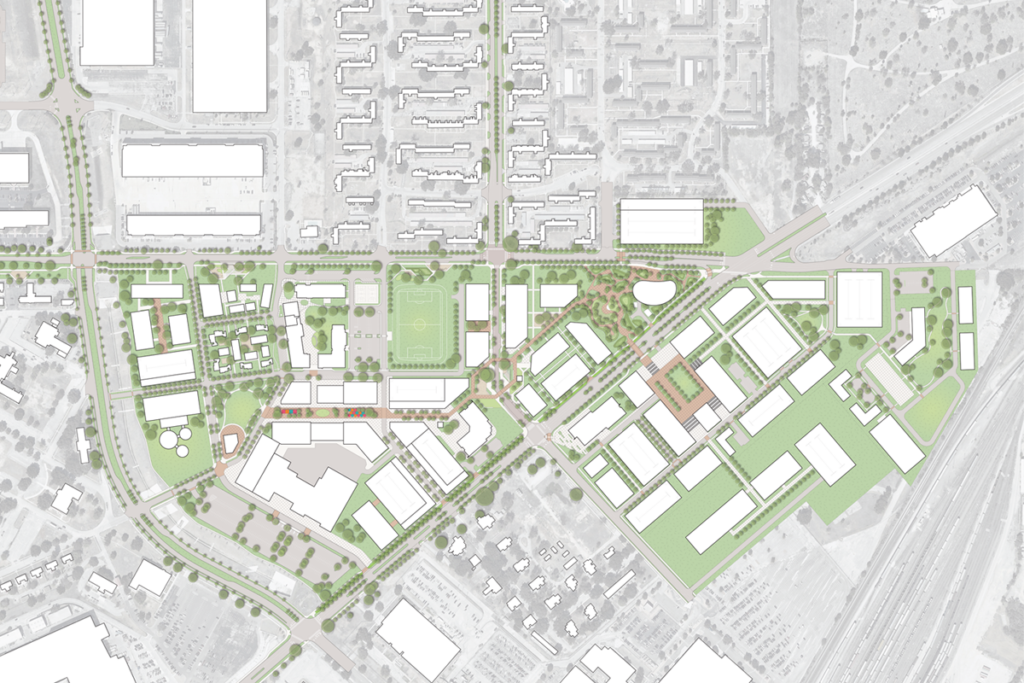
Since 2001, Port San Antonio has radically transformed from a decommissioned military base to an urban innovation district and one of San Antonio’s fast growing regional centers. Alamo’s planning work for the Port San Antonio has strived to create well-connected public spaces that are in alignment with the vision of the district as a workplace for future innovators and entrepreneurs. We have developed future land-use studies and for Port San Antonio that envisions how building development can help craft tailored public spaces where individuals from diverse backgrounds and fields may purposefully be brought together to better encourage collaboration and innovation. Our team also spearheaded that transformation of three major car-centric streets within Port San Antonio into multi-modal complete streets that support the connectivity and the collaborative environments important to innovation districts.
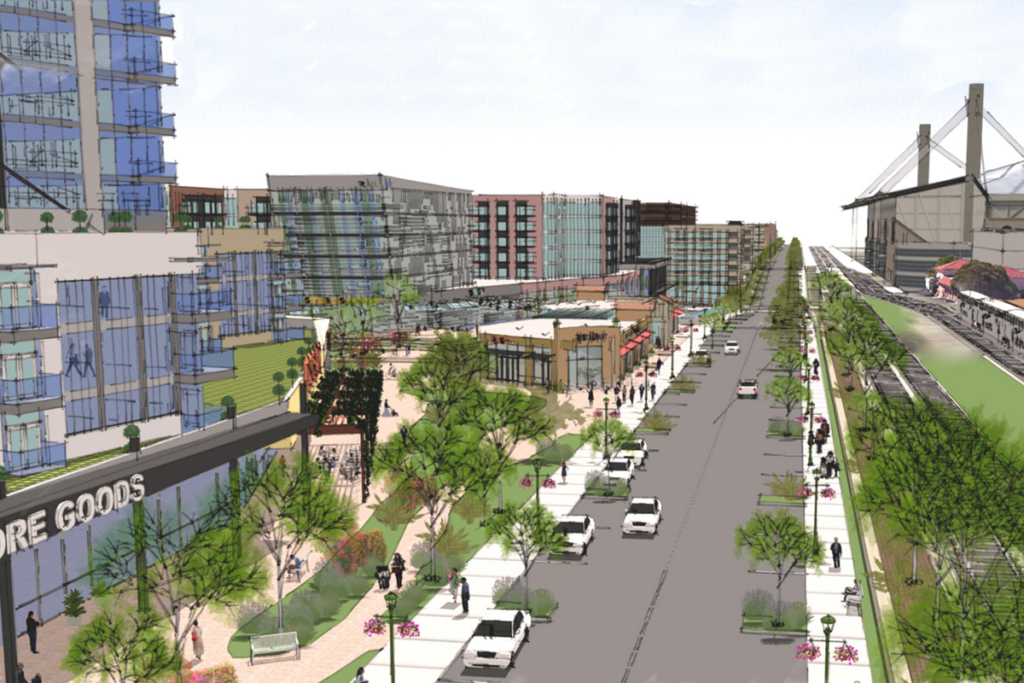

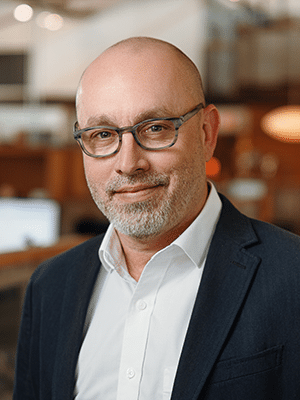
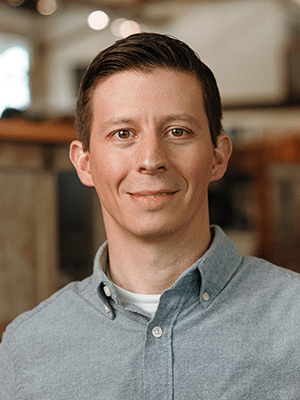
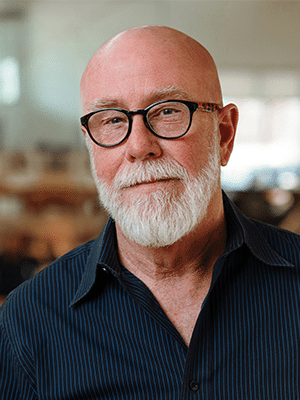
1512 South Flores St.
San Antonio, TX 78204
210.227.2612