Our Approach to Better Master Plans.
A master plan is a vision for a better future. A good master plan establishes a framework that guides future investments and serves as an action plan for change. We begin our planning process by engaging a diverse group of stakeholders. We listen to ideas, goals, and issues; research, plan context, analyze, and then synthesize the information into a cohesive set of possible goals or intentions. Working with stakeholders, we then test these goals, adjust, synthesize, until we have consensus on both the ideas and physical plan. What sets us apart at this stage is our combined expertise in urban design, planning, architecture, and placemaking leverages a richer, more informed set of possibilities and outcomes. In observing the success of many planning projects as they have matured, our core belief in the community good that can be achieved through sound planning grows each year.
Decades of Experience, Broad Perspective.
Our multidisciplinary team has supported clients in a wide range of endeavors. Civic, academic, commercial, and institutional clients have partnered with Alamo to develop park spaces, transportation strategy, economic development, and long-range campus growth planning. We have led master planning teams and provided urban design or architectural services as key members of significant economic and landscape architectural teams, gaining a wealth of experience. We have also been the client, leading community efforts at planning and policy making. Our well-earned planning credentials give our clients confidence in the shared outcomes of our collaborative process: a reliable development roadmap.
From Bold Visions to Reality.
The best master plans are aspirational, but also implementable. What do we mean by this? A sound master plan is compelling enough to inspire people to continue building toward their ultimate goals, even when setbacks occur. Put simply, if a master plan cannot survive the likelihood of economic change and shifting priorities, it wastes client and community resources. To build a better roadmap for our clients, we engage architects, engineers, and landscape architects in a multifaceted approach.
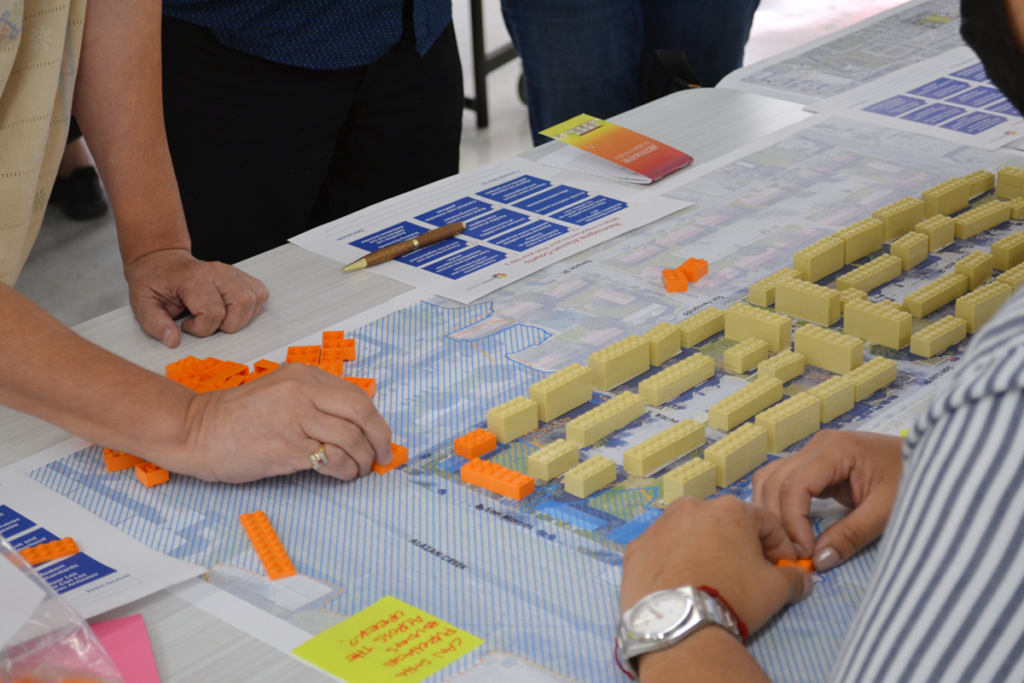
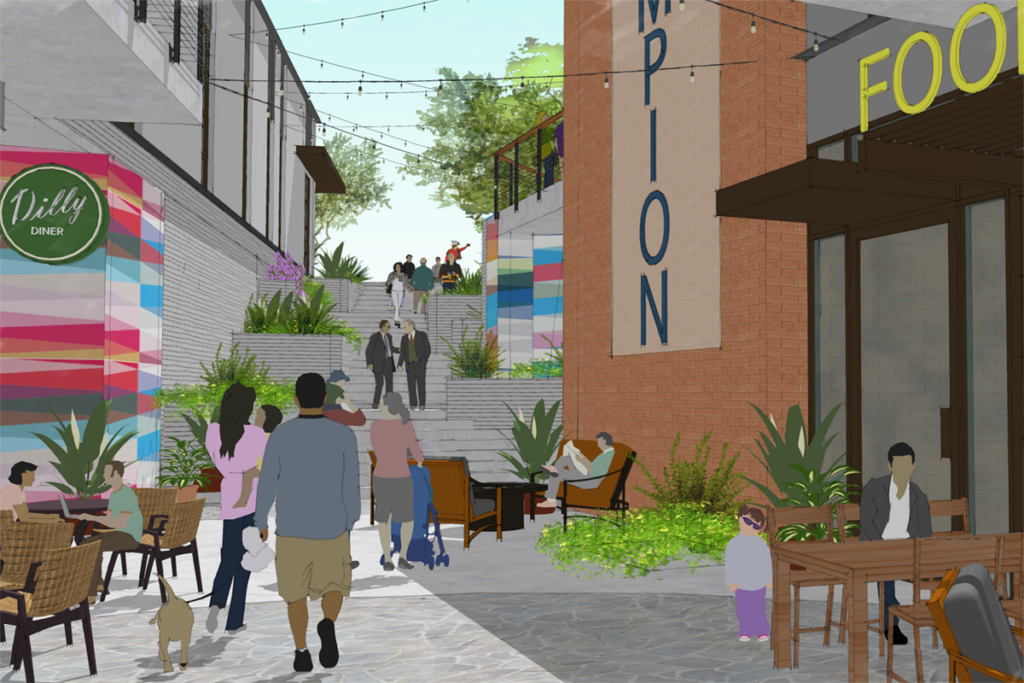
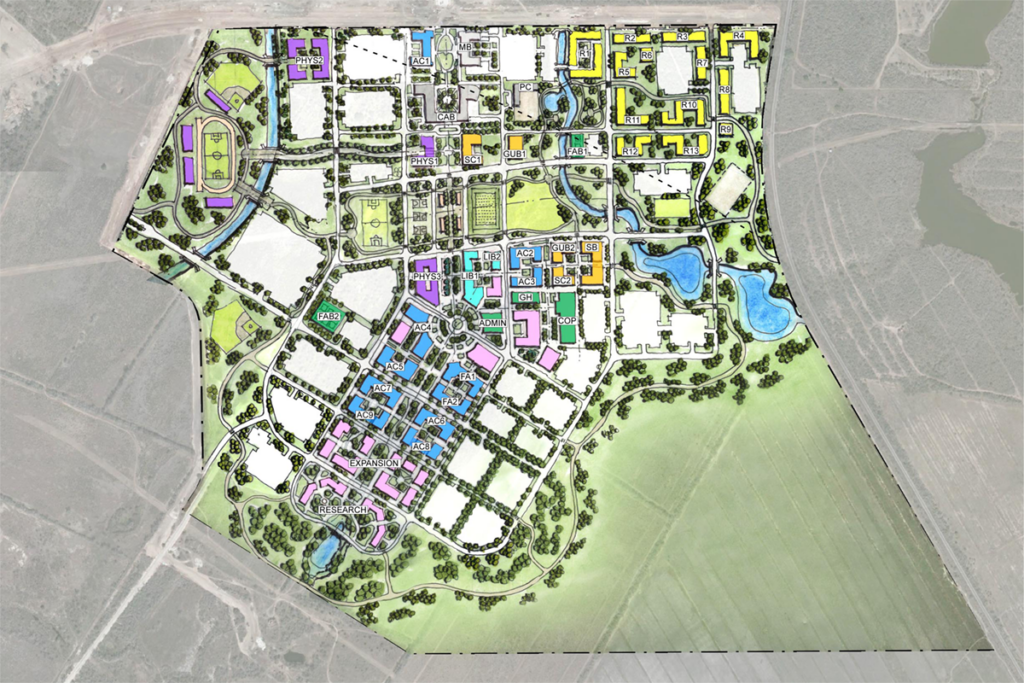

Northwest Vista College, originally built in 1997 for 3,300 students, has today grown to support an enrollment of more than 16,000. In implementing the Master Plan for this rapidly-growing campus, Alamo Architects brought design experience with community colleges, a historical perspective of this particular campus, and continuity of the planning process required to bring the new Campus Master Plan to life.
Alamo Architects’ Master Plan demonstrates creativity and practical solutions. The primary goal was to make the campus a place of learning, as well as a distinctive community landmark. The new campus design establishes clear concepts for circulation and parking at the Northwest Vista College Campus. The plan prioritized: Preservation and celebration of the native landscape; Natural connection between the buildings and the landscape; Characteristics of a university and the convenience of a community college.
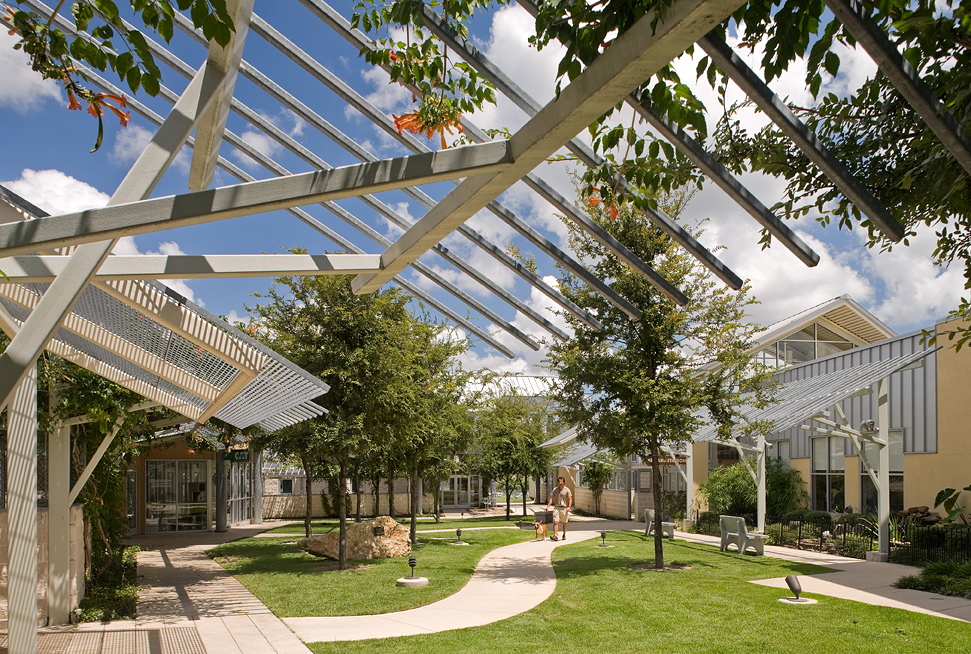

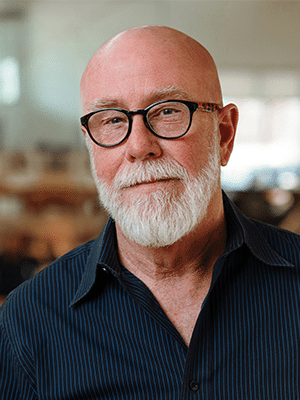


1512 South Flores St.
San Antonio, TX 78204
210.227.2612