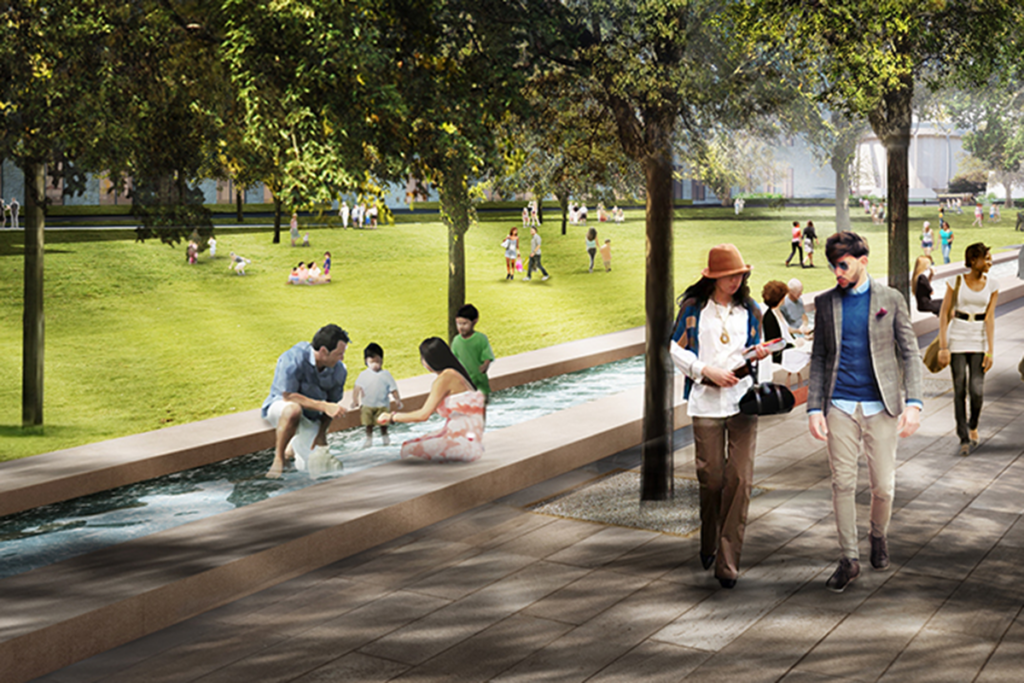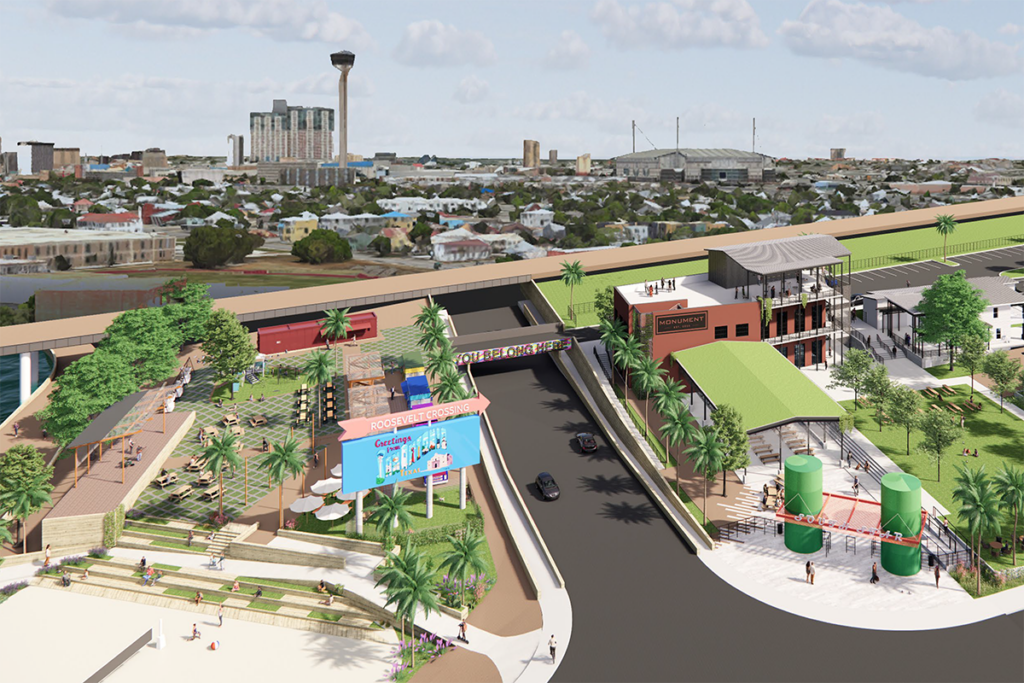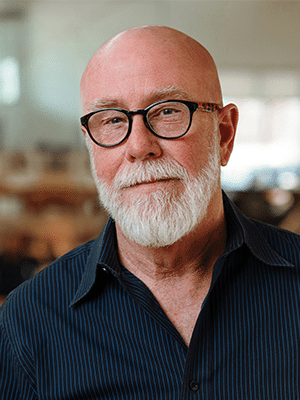What is placemaking? Great places bring communities together in a way that is unique – welcoming, comfortable, relatable, and contextual; and with the ability to foster interaction that is desirable and sought-after. These high-quality places create memorable experiences through relevant social interactions – commonly enjoyed uses and activities. They foster community growth and positive change. Enhanced by commercial activity and growth that is supportive of their use and tone, further development adds incrementally to the experience they began.
How does great placemaking happen? An understanding and involvement in the community that these good places serve is essential to the creation of relevant, authentic settings for desirable, memorable experiences to occur. Knowing who will use the place you are making and what they need in that place is key to the development of successful placemaking, whether in gradual increments of evolution over time, or with a place created with user input that happens all at once.
Alamo Architects has led the placemaking initiative in numerous scenarios of traditional, strategic, and incremental placemaking. As a multidisciplinary team, we leverage broad expertise in community involvement and engagement; context and user group analysis, and needs assessment. We have worked both with grass-roots community groups to achieve public spaces of all sizes and economics-driven development teams to create places that work to drive growth and power economic initiatives.

The Rouse Company, USAA Real Estate Company, and General Growth Properties engaged our team to design The Shops at La Cantera, an all-outdoor luxury retail environment in San Antonio, Texas. Successful placemaking, capturing cultural reference and adapting to the climate, would be critical to its success. The center is sited to take advantage of prevailing breezes, with plenty of shade and abundant landscaping. Comfortably furnished outdoor lounges to pause and people-watch add to the relaxed pace of the shopping experience. Native plantings, water features and preserved mature trees provide a garden backdrop. Our team’s unique combination of specialized expertise in retail best practices and nuanced understanding of good “people places” gave The Shops at La Cantera its unique destination identity through well considered and intentioned placemaking. Completed in phases, 2007 – 2009.



Blue Star Arts Complex began life as three long rows of abandoned warehouse buildings, aligned with the nearby San Antonio River. Developer Bernard Lifshutz adapted the complex in the 1980s as affordable rental space for artists. In time, buzz created by the lively gallery scene and contemporary art museum attracted restaurants and residential development. Still, the center alley remained an inactive “dead zone.” To create walkable, leasable space, we carved pedestrian passageways through both buildings to connect the buildings to each other and to parking. To complete the activation of the new corridor, we linked tall loading docks to grade level with ramps and stairs. New exterior stairs and elevators improved access to second-level studio spaces. Now strung with lights and lively with restaurant and gallery crowds, Rue Bernard (affectionately so named by son and development successor James) is transformed: from unused alley to thriving restaurant, gallery, and entertainment space.

What a more evocative kit of parts could you ask for as backdrop to an entertainment and dining venue? The old Meier Brothers gravestone fabrication building, a showroom mausoleum, and an abandoned railroad bridge: such is the artifactual nature of South Roosevelt Development. This unique property straddles South St. Mary’s Street — with one foot on the banks of the San Antonio River, connected to a second larger parcel across a former railroad bridge. The river side will house a food truck garden with tables and chairs under the trees, and the street side is planned as an entertainment venue and beer garden. Mixed uses will populate and define a central green space. South Roosevelt Development’s unique offerings and memorable environment will complement the public amenity of the adjacent Roosevelt Park, and become an element of the gateway to the nearby historic Lone Star Brewery, slated for future redevelopment. Completion TBD.





1512 South Flores St.
San Antonio, TX 78204
210.227.2612